Table of Contents
The River Oaks neighborhood of Houston, Texas is a multigenerational mix of historic homes, mid-century manors and new construction estates. For the Colonial Drive project outlined below, our team of River Oaks interior design professionals outfitted a new construction home from head to toe. Our clients — a couple with four children — hoped to create a larger, more functional home for their family. They demolished and rebuilt their new home on an existing lot in River Oaks with the help of partners Cusimano Architect and AP Builders. As a young family of six planning to make this a permanent home, our clients needed plenty of clever storage solutions and durable finishes. The interior boasts a cool-toned palette of dark and pale grays as well as navy, sapphire and powder blues. We paired these cooler colors with pops of marigold, lilac and Kelly green. Accents of maple, blush, cream and antique brass warm-up the space. The colorful yet slightly subdued palette gently recalls the Georgian and Colonial Revival interiors that inspired River Oaks’ original architects. In the end, this River Oaks interior is moody and romantic, yet playful and fresh enough for a family with four children. Follow below to learn all about the neighborhood and our River Oaks interior design project through a virtual home tour of Colonial Drive.
A Foot in the Past, an Eye on the Future: A Brief History of River Oaks
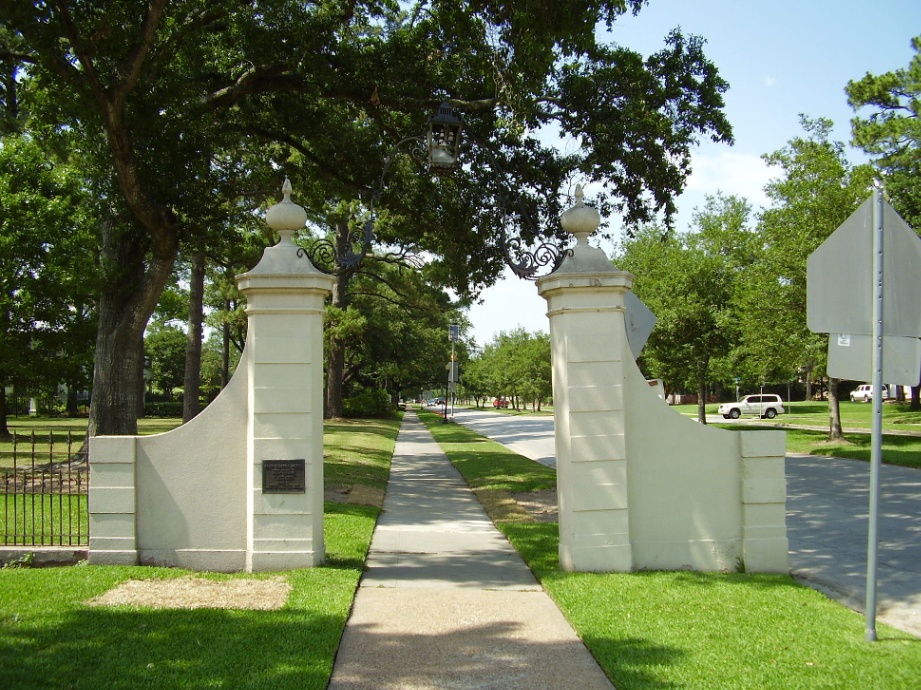
The gateway to Houston’s River Oaks neighborhood.
A beautiful neighborhood with a strong sense of community, River Oaks is one hallmarked by sprawling lots and historic architecture. With some contemporary and modern homes now in the mix, River Oaks also boasts quite a bit of Georgian and Colonial Revival architecture.
Several homes in the area are considered historic – with one on the National Register of Historic Places. Chief among them is a remote estate that served as the River Oaks summer home of Will and Sue Clayton.
Writing for Houstonia back in 2013, James Glassman explained the original allure of River Oaks while detailing a renovation of the Clayton’s summer home. At the time, it was an exclusive and entirely remote subdivision on the edge of town. In fact, “River Oaks had no paved roads and didn’t appear on any map” when Will and Mike Hogg founded it.
It was a haven for Houston’s philanthropists and political elite, which makes perfect sense. After all, the verdant neighborhood encircled by ancient oaks and grand estates was founded by one of Houston’s most prominent political families.
Soon after the Clayton’s summer retreat was built, the River Oaks Country Club would be built right nearby. As we note in another project reveal, homes eagerly sprung up around the historic River Oaks Country Club immediately after it was completed. Still open in 2022, the River Oaks Country Club has hosted many major sports matchups and important art events over the last hundred years.
Another home of historic interest is Bayou Bend, which now houses collections from the Museum of Fine Arts. The home was designed by locally renowned residential architects Birdsall P. Briscoe and John F. Staub. The latter designed a clubhouse for the River Oaks Country Club. Birdsall P. Briscoe also designed a home for Mr. and Mrs. Clayton.
The Neighborhood Today: What Wouldn’t a River Oaks Interior Designer Love About This Houston Subdivision?
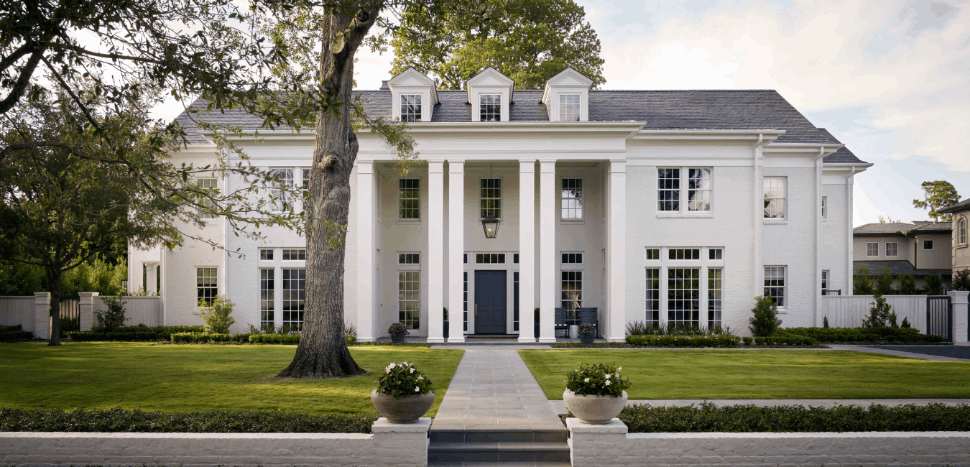
The street-side facade of Colonial Drive, a River Oaks home for which LUDC designed the interior.
Over a century later, River Oaks continues to catch the attention of architecture buffs, historians and well-to-do Texans. Today, many homes in River Oaks honor their historic architecture while embracing modern and contemporary interiors.
As River Oaks interior designers, we thoroughly enjoy this thoughtful juxtaposition of new and old. Our readers will see throughout the virtual home tour below that River Oaks is now a mix of 100-year-old, mid-century and new construction houses. To learn more about River Oaks, consider Ann Dunphy Becker’s book Images of America: Houston’s River Oaks.
Modern River Oaks Interior Design: Enjoy Our Virtual Home Tour of Colonial Drive
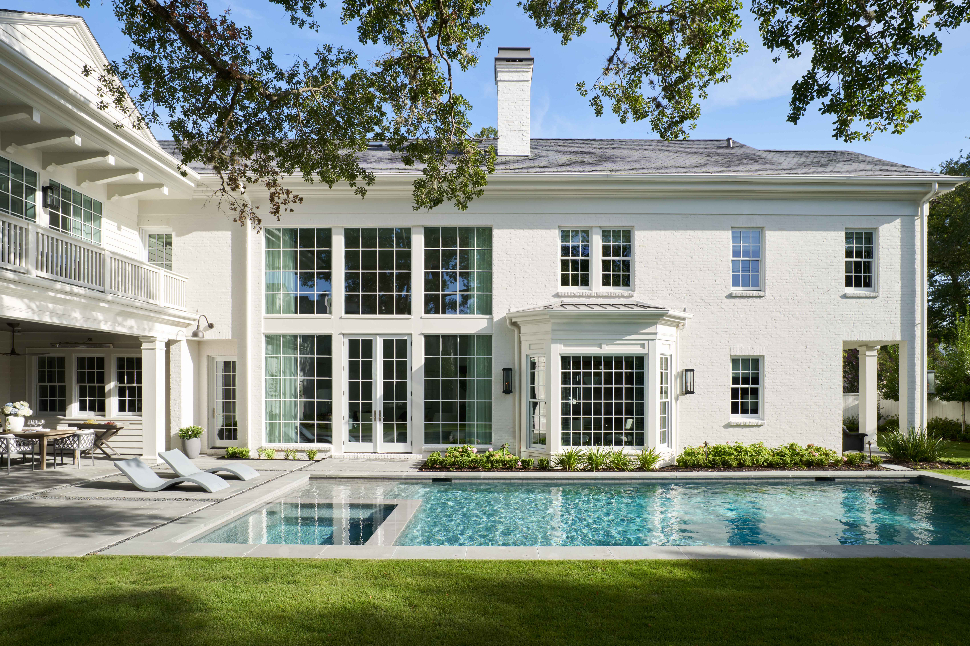
The exterior elevation of our Colonial Drive project in River Oaks.
As noted above, this home’s interior was designed to reflect the needs of a young family living in River Oaks. Clever storage solutions and durable finishes were top of mind for our clients. From an aesthetic perspective, we opted for a primarily cool-toned palette with pops of green, bright yellow and pale purple. Maple wood, antique brass and warmer tones round out each space.
Gentle slopes and sleek lines make an impression throughout the furniture and architectural programs. In the end, this home’s interior feels very balanced — juxtaposing feminine touches with a masculine edge. Follow below to learn more in the virtual home tour put together by our River Oaks interior design team.
From the Front Porch Through the Entry
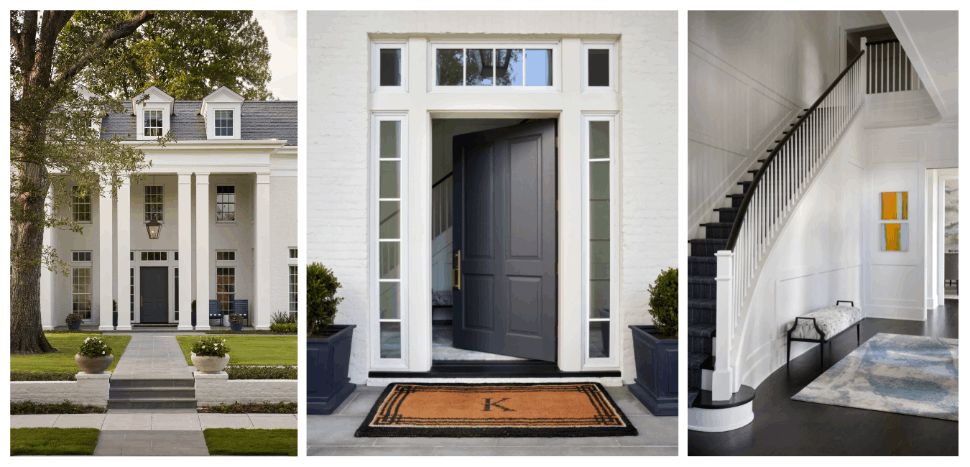
We begin our River Oaks home tour at the front porch of Colonial Drive. Here, we installed a Copper Works Custom Hanging Lantern in their London Street Style finish. The front porch chairs – visible in above photo on the left – are Grandin Road Nantucket Tocking Chairs in Solid Neptune. Knife Edge Striped Seat Cushions – also in the Neptune colorway – came from Grandin Road too.
We chose a classic Frontgate Windsor Monogrammed Coco Door Mat with a bold “K” emblazoned in the center. Opposite the front door and welcome mat are a pair of West El Giulia Indoor/Outdoor Planters. As far as the furniture and decor goes, less is more for a porch flanked by such a grand set of columns.
From the front porch, we step into Colonial Drive’s entryway. Here, we worked alongside Cusimano — the architects for this project — to develop paneling on the stair and a hidden coat closet.
Our minimalist approach to the entryway’s furniture program includes a wrought iron bench. This bench was customized by House and Town with Casamance fabric in the Joie pattern. For statement lighting in the entryway, we chose a Cadence Large Waterfall Chandelier in Hand-Rubbed Antique Brass from Circa. A Prussian 100% wool Treemont Stria stair runner from Stark Carpet and cotton floor runner — also from Stark Carpet — complete the space.
To a Calm Family Room with Floor-to-Ceiling Windows
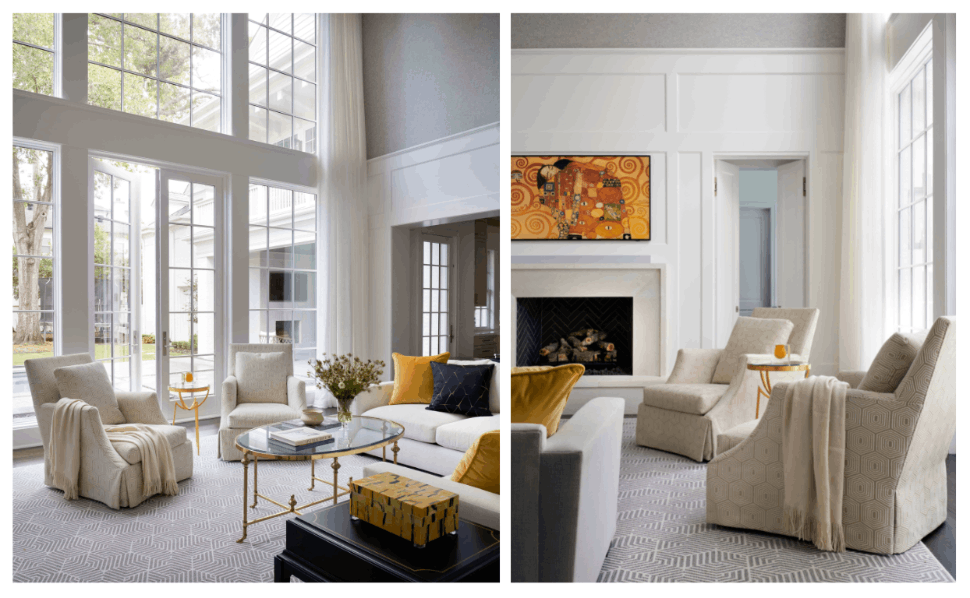
From the entryway, we head into a calm family room with floor-to-ceiling windows. Seating was especially important in this space. We opted for a sleek yet comfortable Bernhardt sectional. To pair with the sectional, we selected high-backed chairs with arms that resemble the slope of a duchess salon chair. Maple Rowe Furniture Melody End Tables in a Raven finish and a tiered side table from Theodore Alexander complete the seating program.
As for soft finishings, we chose velvet performance fabric from Schumacher to cover our throw pillows and a Stark Carpet Felton area rug. Though subtle, the patterns found throughout this family room share a lovely rhythm of swirls, waves and concentric circles.
The recessed drapery that gently falls from ceiling to floor was actually considered way back at the architectural stage — as was the acoustical wallpaper. Because sound bounces, the soft surfaces of the area rug and Momentum Hanover Square wallcovering improve acoustics in the family room. Flow through the house was also quite important. As such, we designed specialty doors that are reassessed to lay flush in so that the spaces can be closed off when entertaining.
To a Blue, Beige and Bronze Kitchen with Lots of Storage
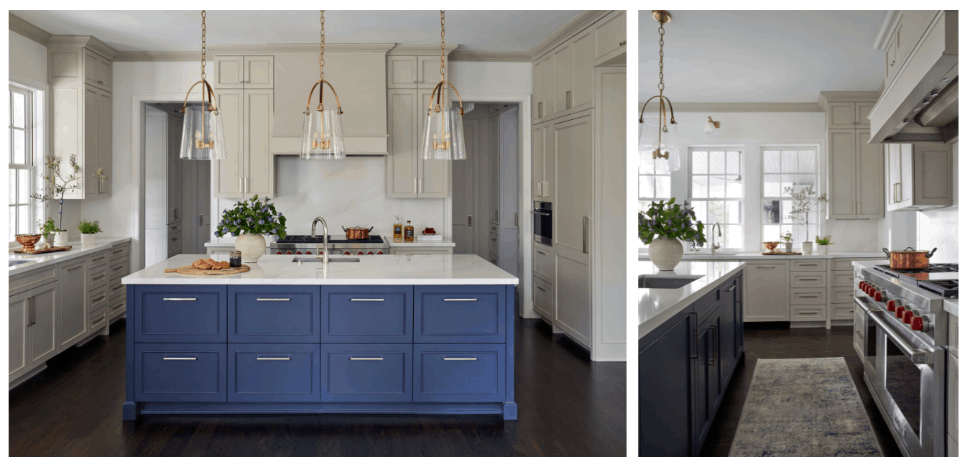
The kitchen was another area in which our River Oaks interior design team prioritized clever storage solutions. We chose a large island with tons of storage on both sides — plus beverage drawers for the kids’ snacks and drinks. We painted the island cabinetry in Benjamin Moore Hale Navy, with a pearl finish. There are two sinks — one on the wall and one set into the island — which makes entertaining a snap.
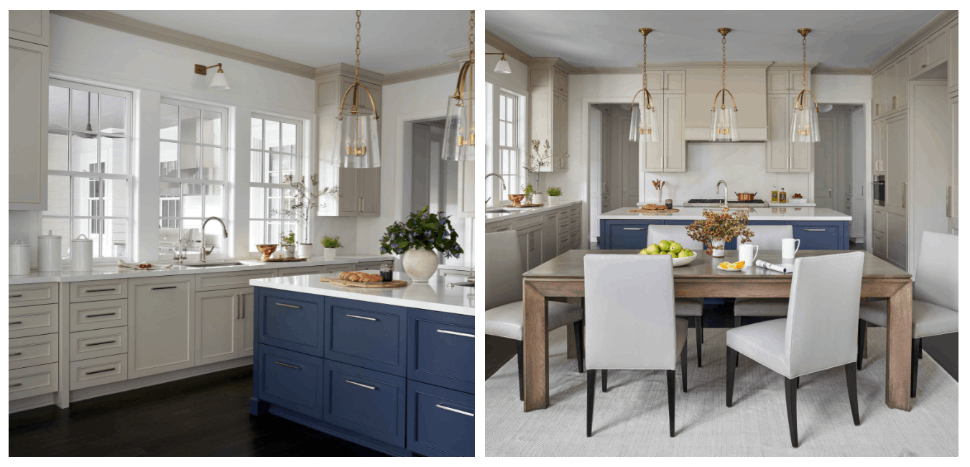
To make the space feel warmer and more inviting while also being incredibly functional, we carefully chose a series of light fixtures. Task lighting, accent lighting and general lighting are all vital in kitchens — which are both entertaining and work spaces.
We chose Jane Single Library Wall Lights in Hand-Rubbed Antique Brass for task lighting above the sink. Above the kitchen island, we chose a trio of Milton Road flush-mounts with white glass shades — also accented in hand-rubbed antique brass. The pantry and cabinet hardware are all Colonial Bronze polished nickel pulls.
So our clients’ kids can enjoy family time in the kitchen, we added a Monaco Large Dining Table from Mandalay Home Furnishings. A kitchen runner from Loloi’s Anastasia Collection and Silestone Cosentino Calcutta Gold counter and backsplash complete this space.
A Butler’s Pantry with Extra Oven Connects Kitchen to Dining Room
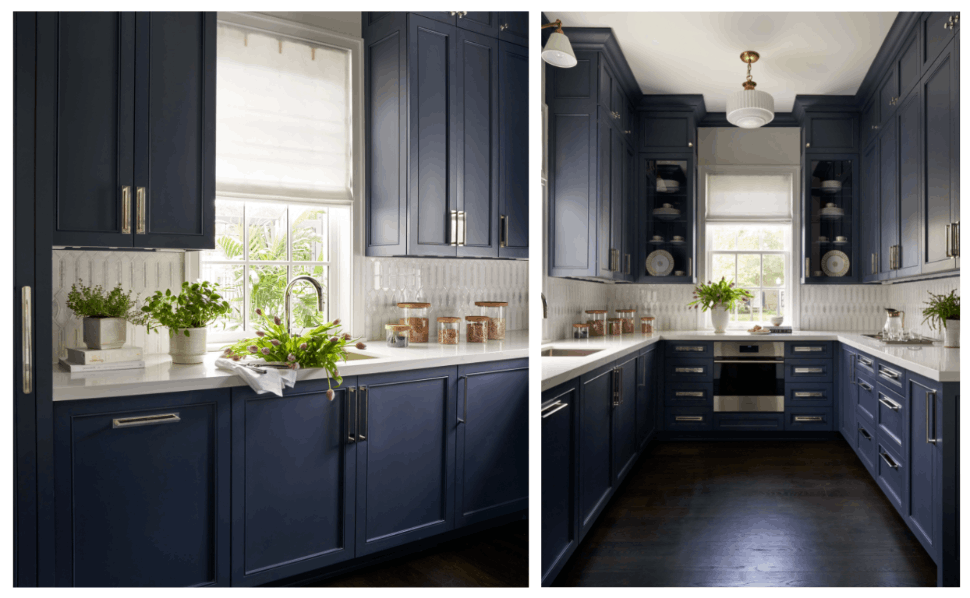
The butler’s pantry pictured above connects the kitchen to the dining room — which can be seen from the entry of this River Oaks home. While the butler’s pantry flows seamlessly into the dining room, we did add a door so that space can be closed off when desired.
The pantry boasts an extra oven for prep-work before big holiday parties. We chose a marble mosaic Daltile backsplash and Silestone Cosentino Calcatta Gold counter for the butler’s pantry. Cabinet hardware and paint are both identical to those found in the kitchen.
From the Butler’s Pantry to a Dreamy Dining Room
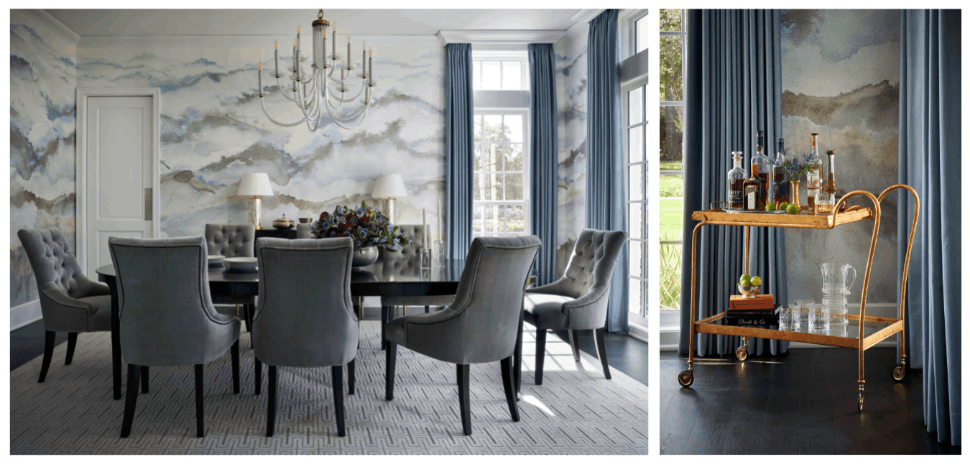
This dreamy dining room is one space in which antique-inspired elements make their mark. Here we have a stunning antique-inspired tempered glass and red-rubbed gold Eliza Drinks Cart from Kravet. We also chose a Wharton chandelier with a hand-rubbed antique brass finish from Circa. The dining room is encircled by a Philip Jeffries wallcovering that resembles a Chinese landscape painting from centuries past.
We selected a Lillet Sideboard with a Merino Shadow finish and brass hardware, Catania Vase Table Lamps and Draper flush-mounts from Hudson Valley Lighting. To compliment the ethereal wallpaper, we mounted Light and Air drapes in the Sky colorway from Joseph Noble just under the ceiling.
To a Deep Blue Powder Room
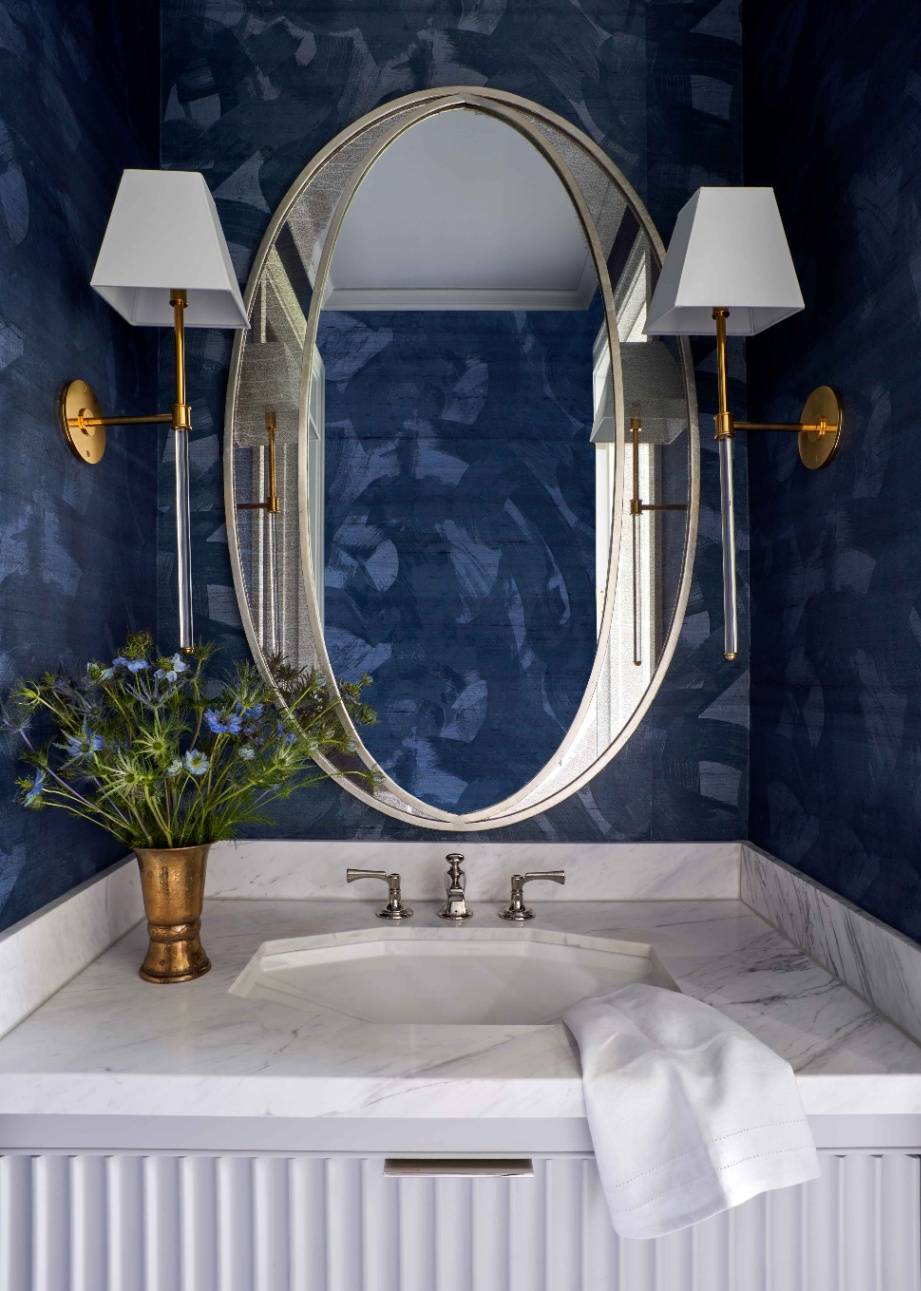
Guests will enjoy an interesting interplay of different shapes in this deep blue and gray-veined marble powder room. The oval Nadine Mirror with a champagne finish is from Arteriors. The Melissa Quartz sconces with a polished brass finish and white paper shade are from Urban Electric. Another Philip Jeffries wallcovering — “Broad Strokes” in Blended Blue — and a vanity with vertical ornamentation add drama to this small space.
From the Powder Room to a Cheerful Formal Sitting Room
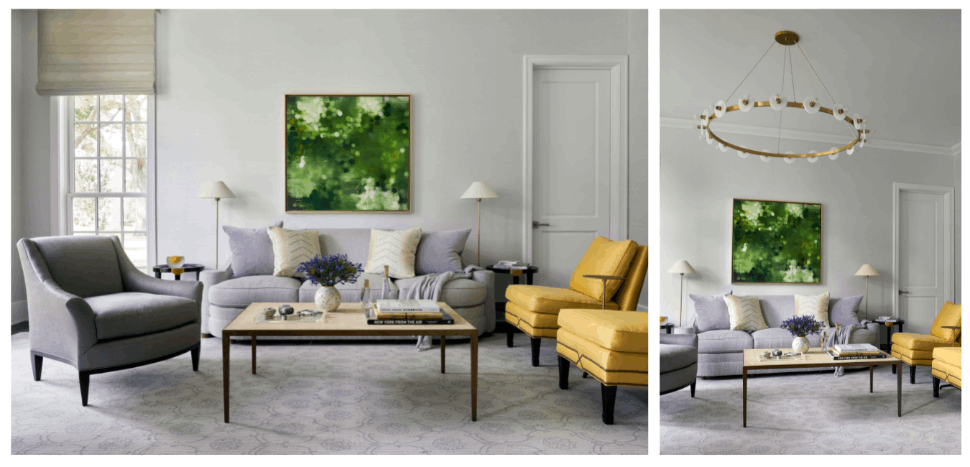
Next we head into the formal sitting room. This room sits to the left of the entry and connects to the bar for easy flow and effortless entertaining. Much of this space is neutral, with shades of gray, beige and white. We chose Joseph Noble Light and Air linen roller shades for the windows and Philip Jeffries’ Glam Grass in Venetian glass for the wallcovering. We chose a Hickory Chair Athena Sofa upholstered in Birkett Essentials fabric.
Brandy Accent Tables from Curated Kravet, an Addison Short Accent Table in Indigo Leather and floor lamps from Circa surround the sofa. Theodore Alexander Riley Tight Back Upholstered Chairs in Fabricut Stroheim fabric provide a bit of contrast. Pillows covered in Kravet Follie and Holly Hunt Great Plains Vanity Fair Rose Quartz fabrics add color and shine.
Of course, there are a couple statement-making pieces in this formal sitting room. Chief among them is the stunning Austen chandelier in Aged Brass from Hudson Valley Lighting. We discuss the reasoning behind this lighting choice further in our upcoming post about statement lighting.
To the Moody Bar and Bright Sun Room
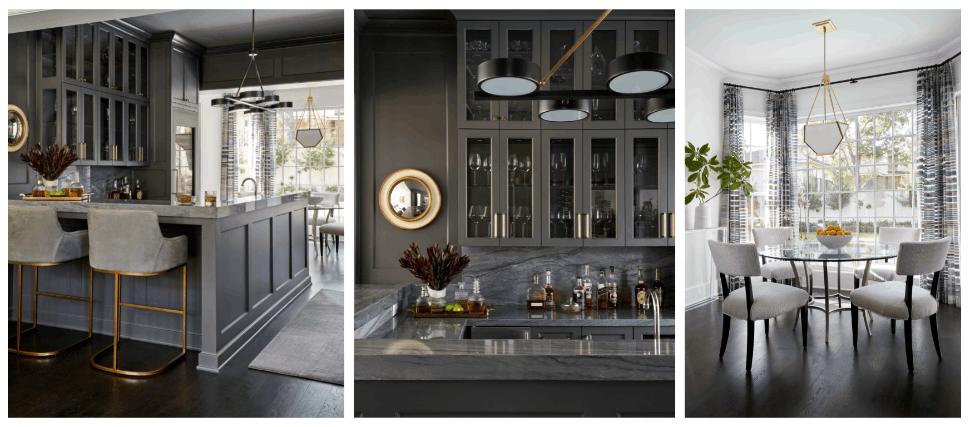
Naturally, we proceed from the formal sitting room to a moody bar and bright sun room. These two spaces connect to the family room and sitting room. Though they flow into each other, the bar and sun room are quite different from each other. One is moody and dark while the other is cheery and bright. Even the chandeliers are diametrically opposed, yet the contrast between the two makes this home dynamic and intriguing.
Glass-front cabinets, bold Myoh hardware and Benjamin Moore Kendall Charcoal paint in a pearl finish set this bar apart. A Linus Linear Chandelier in Antique Brass from Arteriors, Caracole Classic Bar Stools and a Quartzite Aria Stone counter complete the effect.
In the sun room, we retained much of the clients’ original furniture. We opted for sheer drapery from Kravet and a white/brass Yves Hang fixture from Urban Electric to keep the space light and bright. The chairs were upholstered in EC Dicken Pebble fabric in the Oyster colorway. Under the small dining set, we added a Dash and Albert Herringbone Dove Grey cotton rug. To complete this space, we selected Philip Jeffries’ Tweed wallpaper in Loch Stone.
From the Sun Room to the His-and-Hers Study
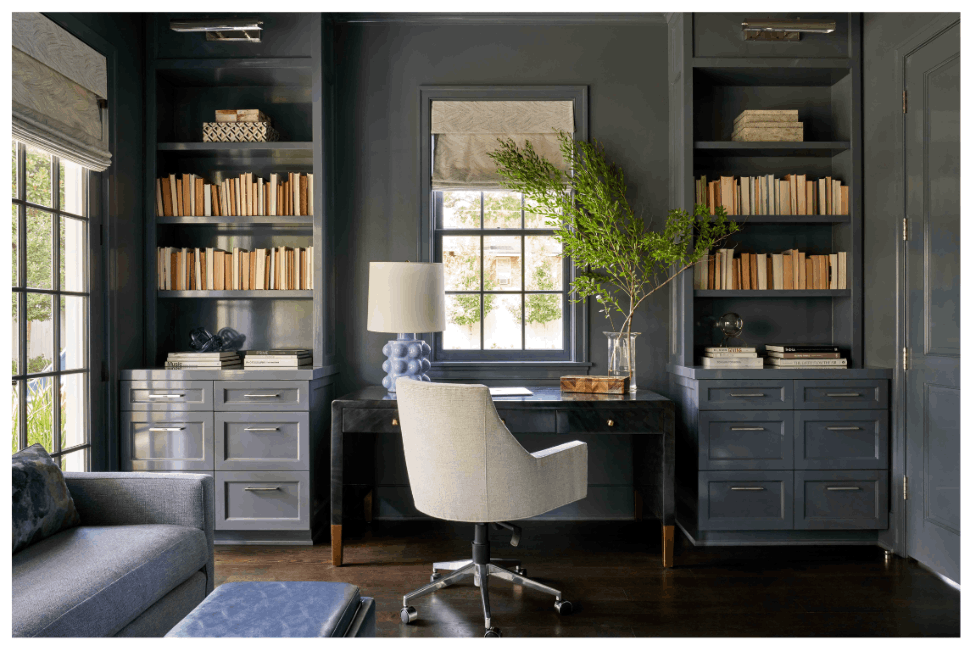
From one River Oaks interior design project to the next, we find so much joy in creating functional yet beautiful studies. Her side of the study boasts a couple funky light fixtures, a Made Goods Garlon desk, art lighting and more.
We especially love the Vedra Medium Table Lamp with a Polar Blue Reactive Glaze Ceramic finish. The gray-green paint and Pindler Plymouth Smoke shades over the windows are a close second.
From a Serious Adult Study to a Playful Kids’ Study
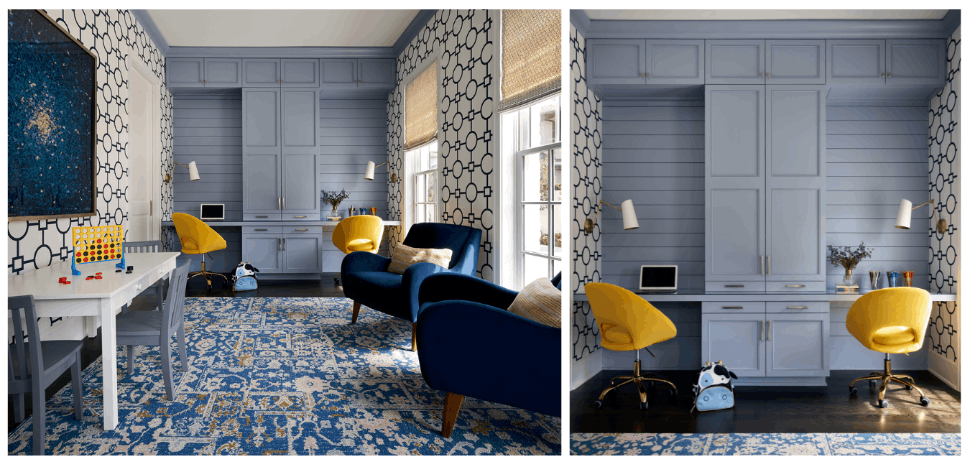
If designing studies for grown-ups is enjoyable, you cannot imagine how fun it is to create office spaces for kids. Our River Oaks interior design team played with pops of color and punchy patterns when putting this space together. We chose Pindler Balkin/Coral shades, a Philip Jeffries’ Union Square wallcovering and an Ou La La floor rug in Tidal from Flor. Ink Blue Performance Velvet Sebastian Chairs from West Elm, Cypress Sconces from Rejuvenation Hardware and Four Hands side tables complete the space.
Education is important for this family, so having a dedicated space for the children to do homework together was important. Our clients still wanted this to be a fun and inspirational space where the kids could craft and play with friends. Best of all, this space is right off the kitchen, so the kids can grab a snack when they come home from school.
To the Quiet Mud Room and Bold Pool Bath
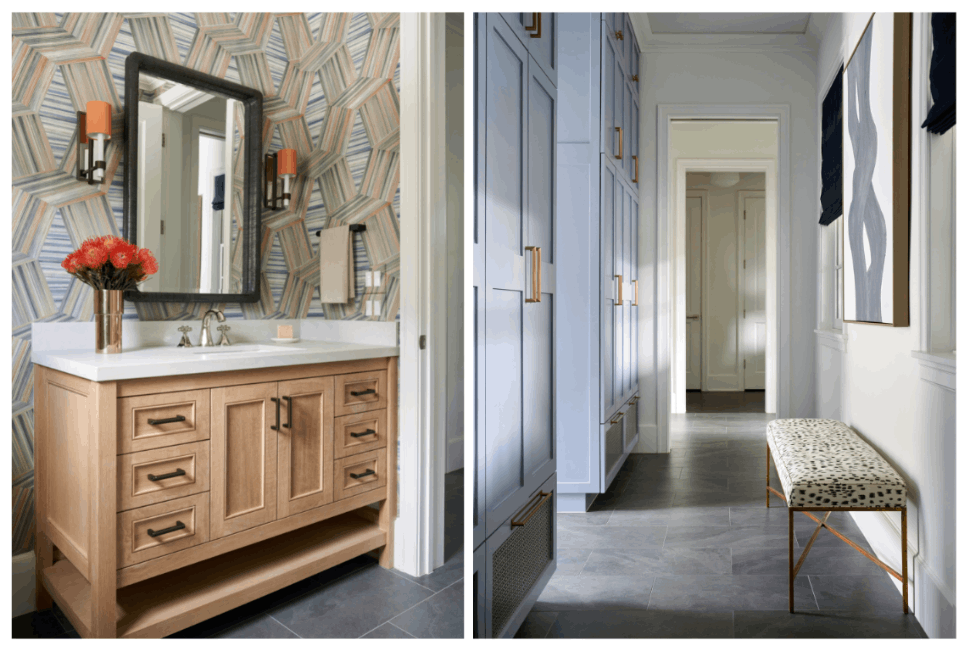
From the kids’ study, we head into the mud room and pool bath. In the mud room, we prioritized clever storage solutions like lockers and drawers. Each member of our clients’ family can store their jackets, book bags, sports equipment and shoes in these sleek powder blue lockers.
For the window treatments, we chose Joseph Noble’s Light and Air fabric in the Sea colorway. To layer lighting, we chose Sloan Sconces from Urban Electric and Bradford Small Hexagonal Flush Mounts from Circa. The hooks are Double J Hooks with a Polished Nickel finish from Rejuvenation. All porcelain floor tile is Thorntree Brazilian Slate in Pencil Gray/Natural.
In the pool bath, we chose a punchy wallpaper from Jane Churchill. We chose this Madison wallpaper in the Copper/Teal colorway for one of the bedrooms in our Mountain Lane Show House. For hardware, we chose Pennington Bar Pulls in oil-rubbed bronze from Top Knobs.
To a Perfectly Serene Primary Bedroom
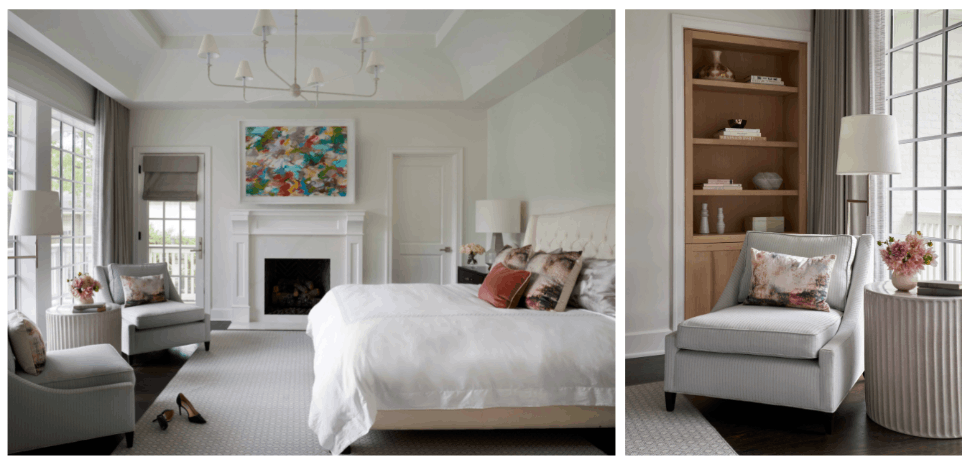
From the hall, we head into a perfectly serene primary bedroom. So our clients need never hop out of bed to draw the blinds or close the shades, we installed automated drapery. Our River Oaks interior design team also designed a lot of hidden storage in the doorway behind the American Walnut bookshelf millwork.
The color palette in this primary bedroom is quite a bit softer and warmer than that of other rooms in Colonial Drive. For example, the light fixtures blend into the walls and ceiling — adding texture and dimension without creating distraction. We chose Covet Medium Flush Mounts from Circa, Medway Reading Lights from George Cameron Nash and Clarion Bridge Arm Floor Lamps from Circa. Both the Piaf Grande Chandelier and the Babette Table Lamps from Circa are finished with a soft gray.
Soft finishes include Cederburb shades from Fabricut Stroheim, an M&M Carpet, Romo shams and Tribute Goods Rope textiles. The throw pillows and artwork hovering above the fireplace mantel provide pops of color. Carly Allen Martin — represented by Laura Rathe Art Gallery — created the colorful mixed media on panel piece in this space.
From the Primary Suite to Her Walk-In Closet
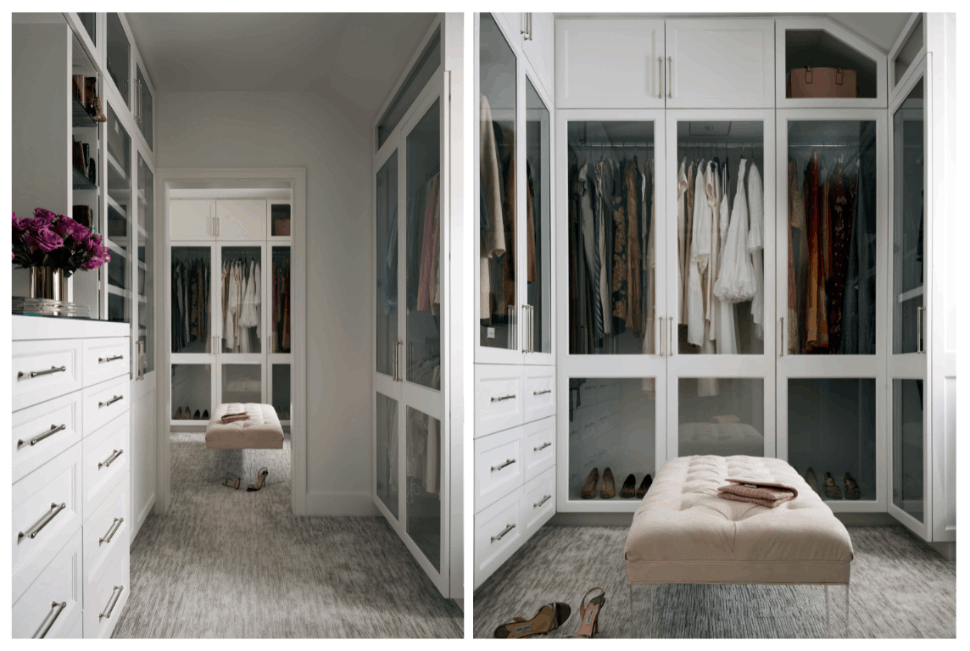
The closet space attached to the primary bedroom includes storage for both of our clients. There are two large closets — one of which is perfectly suited to store purses, bags and shoes. Her closet also includes a vanity for getting ready in the morning and before events.
We chose Light and Air shades from Joseph Noble in the Fog colorway to keep this space fairly neutral. The West Elm Quinn Lacquer Mini Desk in Haze/Antique Brass and Duplexity Dash/Cloud carpet from Creative Flooring add to this effect. For lighting, we chose Allen Small Round Flush Mount lights in polished nickel for Circa. As for hardware, we opted for Kara Pulls in polished nickel from Top Knobs.
From the Primary Suite to the Kids’ Bedrooms
Boys’ Bedroom
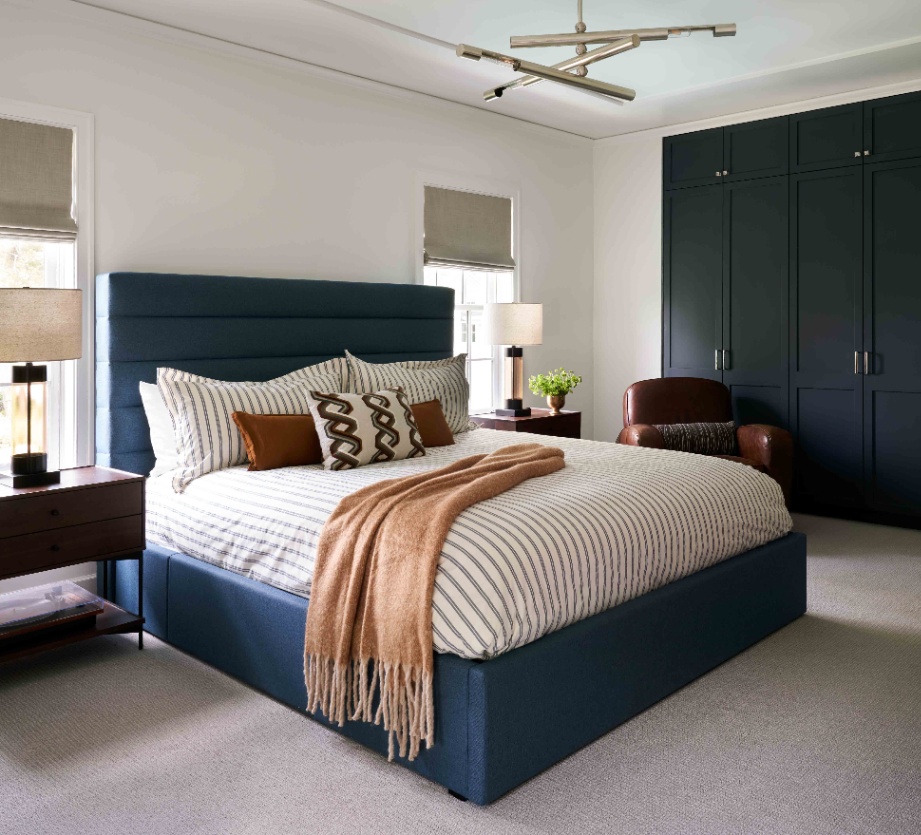
From the primary suite — and that stunning closet — we head into the kids’ quarters. We begin with the boys’ bedroom. With sophisticated bedding from The Company Store and West Elm, this space is ideal for a teenager entering adulthood. As you can see in the photo above, we also designed built-in closet millwork for the entire wall to the right of the bed.
For furniture, we chose a Danielle King Channel Headboard in Navy from Crate and Barrel. Flanking the bed are Crate and Barrel Avenue Bronze Table Lamps and Pottery Barn Walnut Warren Nightstands. To complete the space, we chose Joseph Noble Meaningful Shades in Oyster, a Hendrix chandelier from Troy Lighting and HVL Nassau flush mounts.
Girls’ Bed and Bath
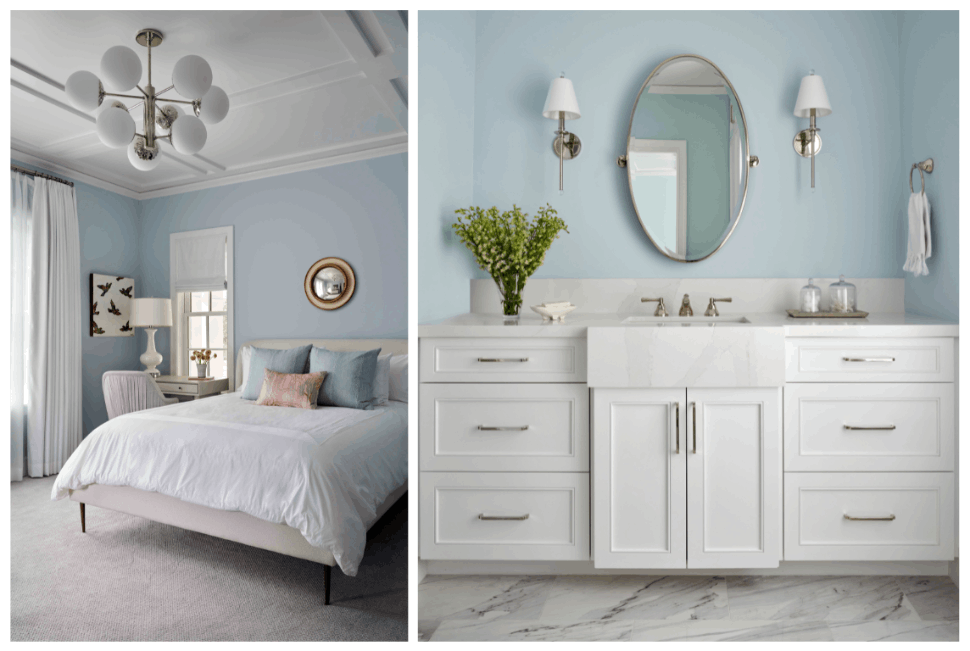
Like the boys’ room, the girls’ suite also has a blue and neutral color palette. However, this space boasts shades of powder blue, stone white and pale pink. For the bedroom, we chose Serena and Lily bedding to sit atop a Lana Bed frame upholstered in bouclé fabric from West Elm.
The lighting program includes a Paige Chandelier from HVL, an Orion Table Lamp from Robert Abbey and a desk lamp from West Elm. We opted for a Made Goods Noah side table in white marbelized resin to play off the white globed chandelier.
In the bathroom, we also selected a polished nickel finish for the Restoration Hardware Chatham Oval Pivot Mirror and Waterworks Newell sconces.
And From the Kids’ Bedrooms to a Relaxing Veranda
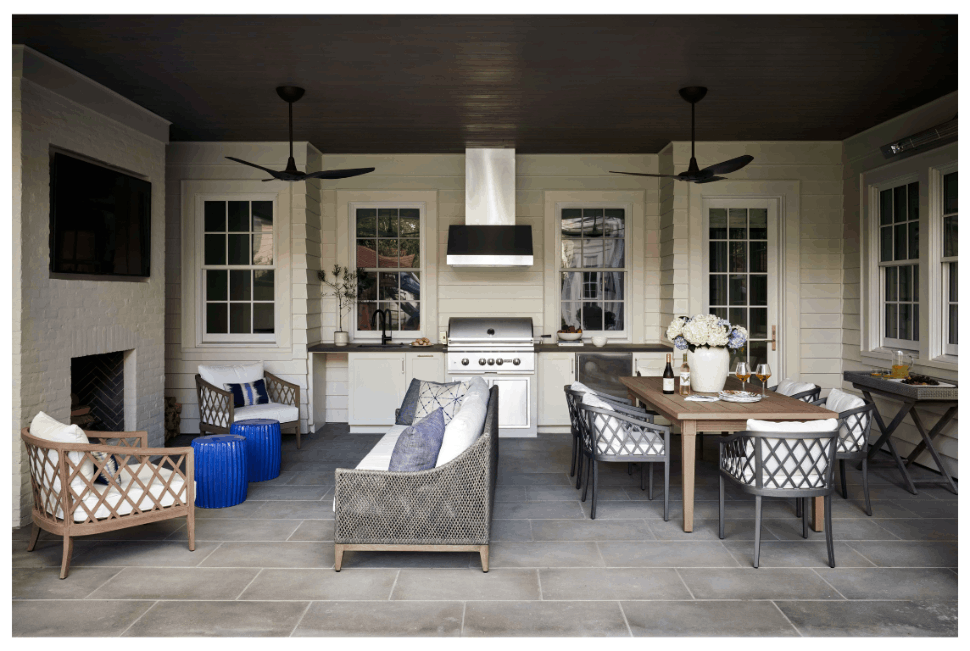
Beyond the private wing of this home is an expansive outdoor entertaining area — complete with a pool and veranda. This partially-enclosed outdoor space protects from the elements — acting as an extension of the family’s indoor living area. We carried the blue, gray and natural wood color palette from the interior to exterior, but opted for darker hardware outside.
Pictured above is a Haiku ceiling fan in rubbed bronze and Rutherford Wall-mount lanterns with a blackened copper finish from Copperworks. The hardware in the kitchen area is satin stainless steel from Omnia. For the furniture, we chose pool loungers from Pool Supply Unlimited and a wicker console table from Frontgate. We selected a pair of Pleated Garden Stools from Emissary in their Blue Glossy Glaze finish for a pop of color.
The pillows we chose add a bit of visual interest to the veranda. We opted for custom Perennials performance textured linen weave wrapped square pillow covers for the blue pillows. For the lumbar pillows, we chose Murmur Lumbar pillows by Elaine Smith. For the patterned pillow you see above, we chose another design from Elaine Smith called Trilogy. Both Elaine Smith pillows are from Frontgate.
Thank you for joining us during our Colonial Drive virtual home tour. Curious about River Oaks interior design? Reach out to our team for more information or peruse our portfolio here.
