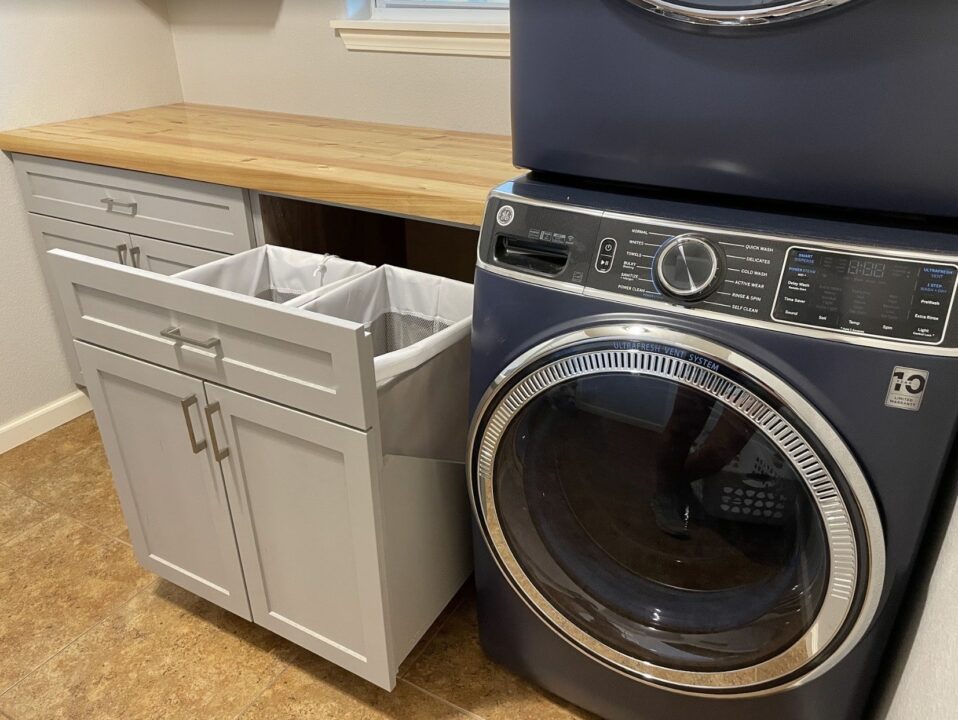Table of Contents
Let’s Build a Laundry Drawer!
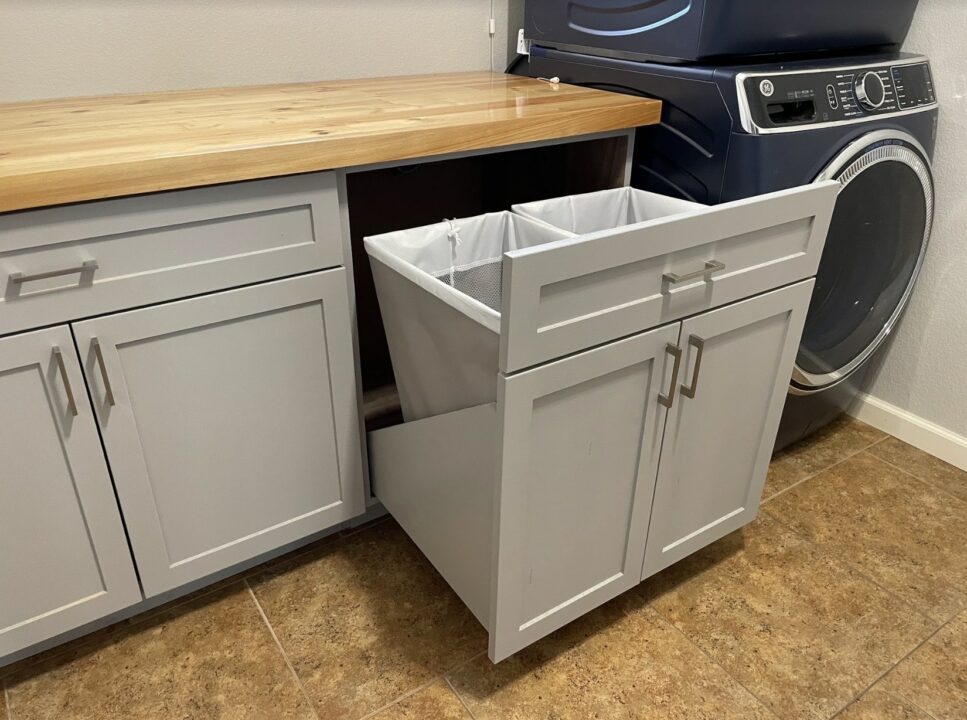
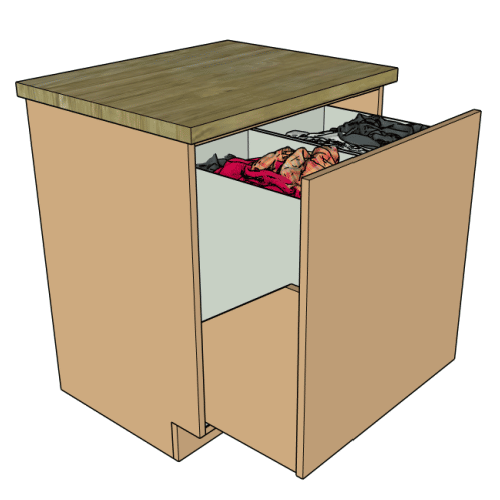
DIY Laundry Drawer Plans
$9.99
Materials I Used to Build the Laundry Drawer
Step 1: Cutting Pieces for the Drawer
It takes 7 parts to make the body. So not many. If you would like a set laundry drawer plans with dimensions then I have that available, it also comes with a CNC cut file if you have a CNC. I personally painted my cabinets so I just used whatever 3/4” sheet material I had scraps of which is MDF in this case.
I start by laying the side pieces on their back and attaching what will be the bottom. When joining things together, it will be the same process on everything, I used DAPs weldwood wood glue then predrill and run in a screw
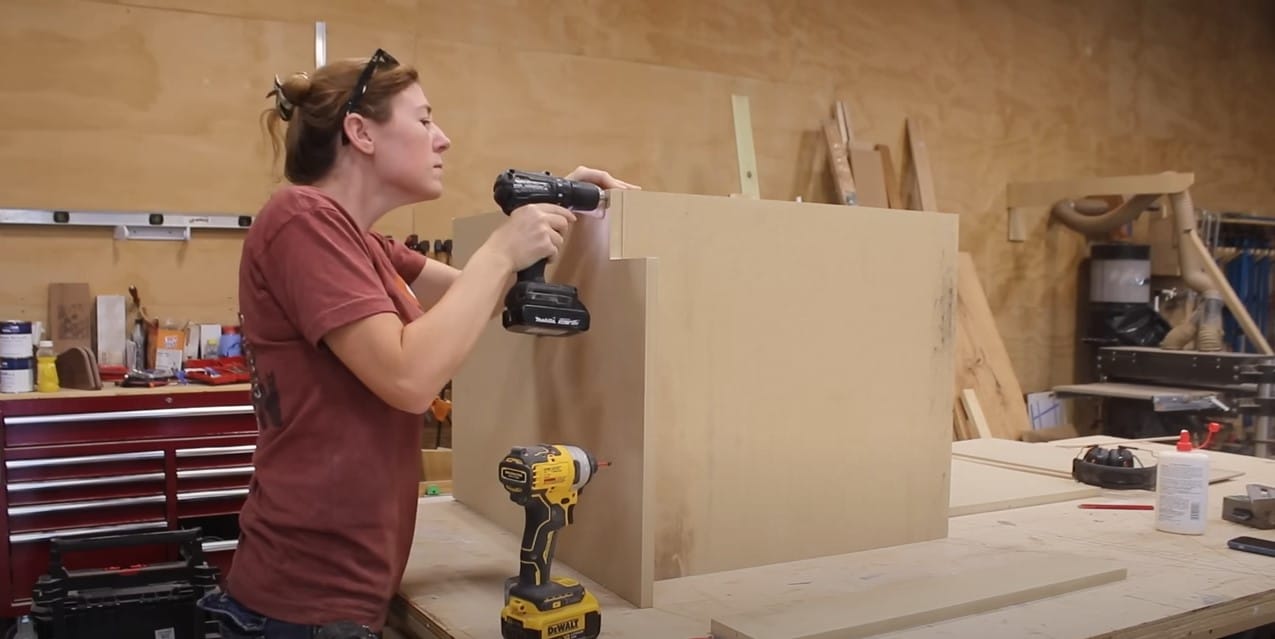
Step 2: Preparing the Toe Kick Plate and Attaching Laundry Drawer Sides
This ledge here will be where the toe kick plate goes in, which is this board here. I’m using it as a spacer to make sure the bottom is attached square. After using it to align the board from the inside, I also used it as a spacer to guide me on where to pre drill and run in a screw. Double checking that it worked; it did, so I continue attaching. I used this trick again when I needed to run in the center hole. As long as the board is flush to the front, it will indicate where the 3/4 material starts for the pre drill hole.
After attaching the first side, I attached the second side the same way. However since the toe kick now can’t fit inside to check for square, I just used a tape. I measured the top, then made sure the bottom matched before driving in my screws to attach it.
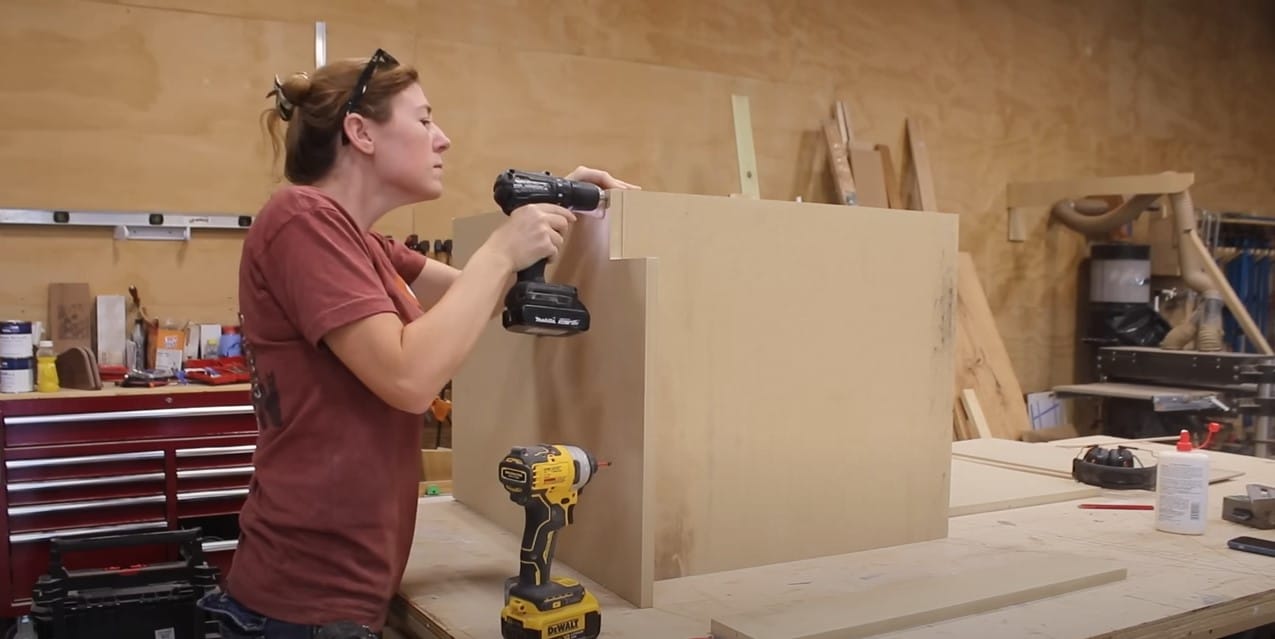
Step 3: Attaching the Toe Kick Plate
Next is to attach the toe kick, which should line up perfectly flush to both of the side pieces and the front and the back. Same with the back board that will make up the back of the platform once this cabinet is stood up right. Perfect, that is the bottom done so now lets flip this around, but still leave it on it’s back, and start working on the top boards. This board here will join the sides out on the back edge while also giving me a place to screw it into the wall later on when installing it in the space.
When joining something flush like this, I like to move my work piece to the edge of my workbench if possible. This way my drill has room to go in straight instead of at an angle where I could blow out a screw.
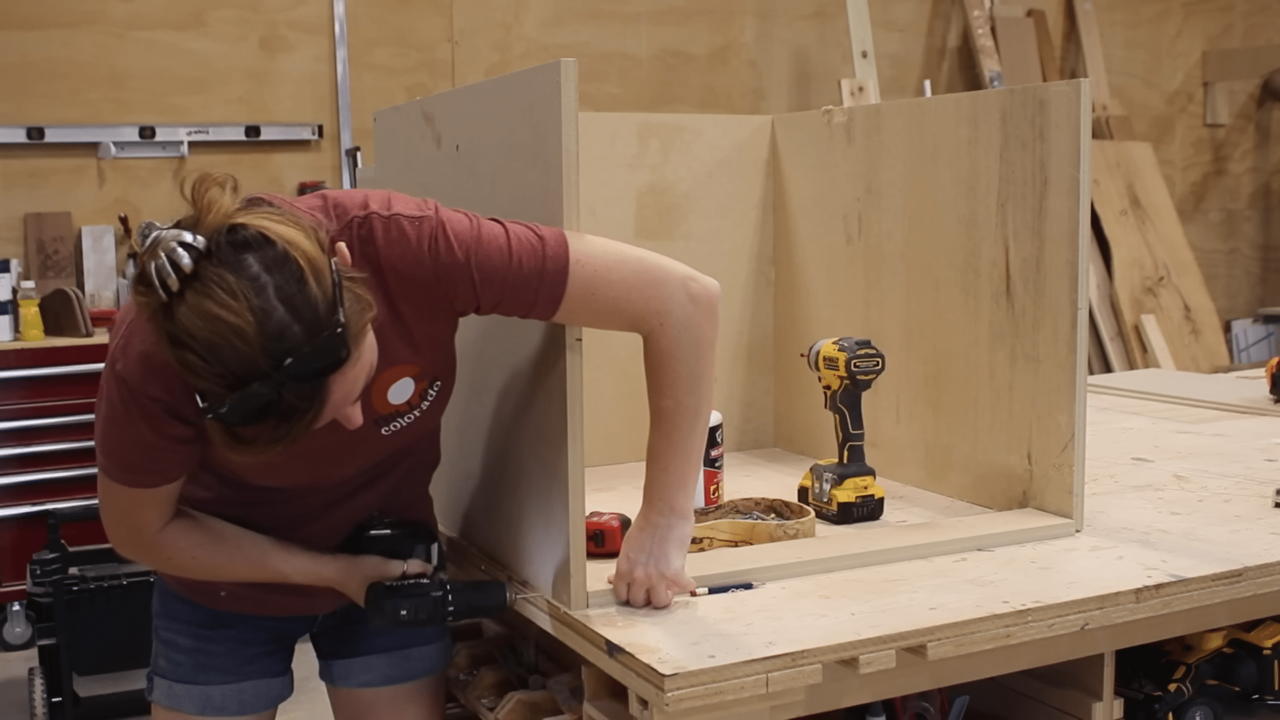
Step 4: Attaching the Last Board
The last piece to attach here is a similar board as the last but this one joins the front edge of the sides. Since I can’t use my workbench to rest it against, what I like to do is use a clamp to act as a third hand. These squeeze clamps are great to hold them in the general area while I get one side at a time perfectly placed and attached. This board will give me something to screw up into a countertop later when it gets installed.
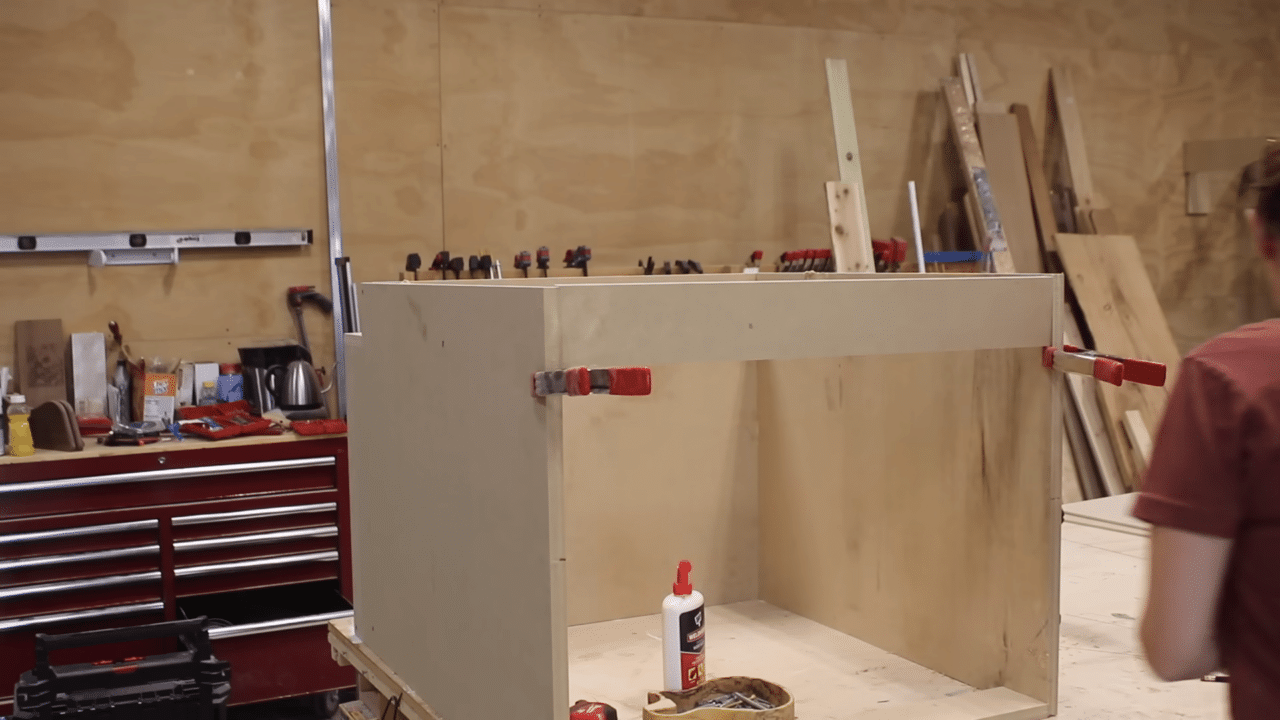
Step 5: Adding the Back to the Laundry Drawer
Ok, with that attached, now let me spin this around, tilt it up, and just like that we have a cabinet. Oh, I forgot the back. Hold on, that’s a quick add. Lets just lay this thing back down, but this time laying it on it’s face. I made the back from 1/4” mdf as it doesn’t need to be super thick. 1/4” material will do a great job at holding it square and keeping it from racking.
You’ll see that my back is in two pieces. That’s because I’m using scraps and don’t care about the back, which will be on the inside and never seen, has a seem. If it does bother you though, you can always make it from one solid piece
Alrighty, and now that’s a completed body. So for now, lets just slide this on over to make room for me to bring in the parts to build out the inside drawer that will hold the hampers.
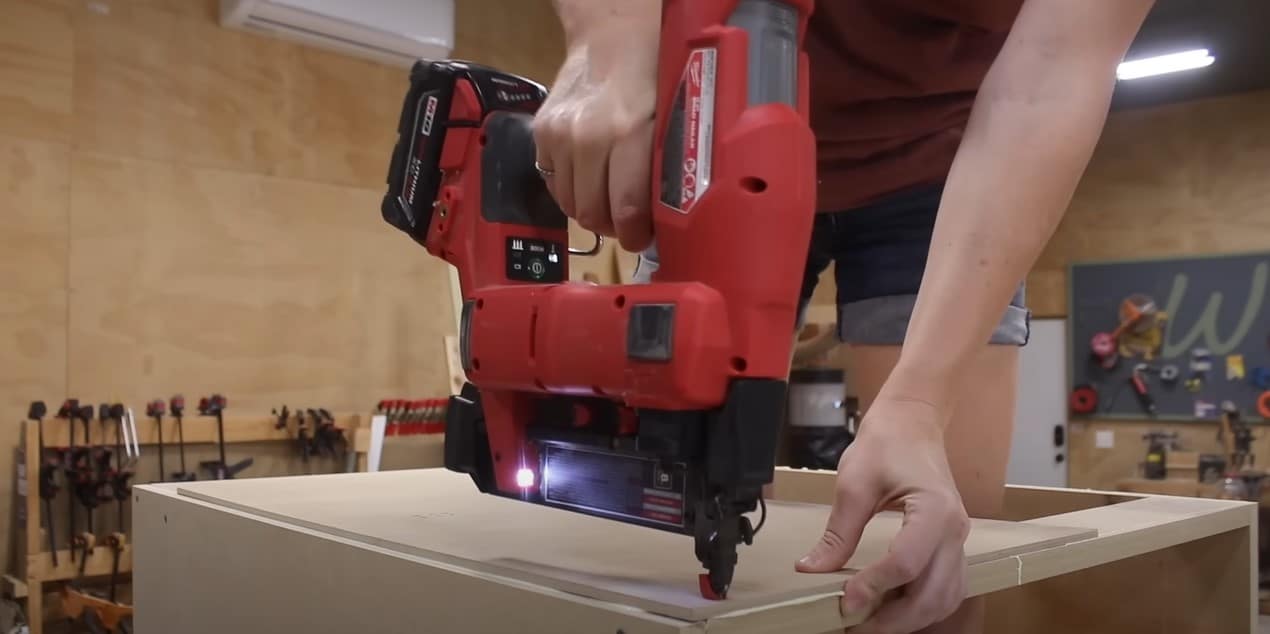
Step 6: Securing the Fit and Attaching the Sides
All of these parts are also included on the plans and cutlist but I grab for what will be the bottom first. I personally always like to make sure it fits within the body before attaching things just because I have been known to grab the wrong part before but once I made sure it fit, I attached the two sides which look like wings. These have dados cut into them for the bottom to slip right into.
This bottom will be locked in once the front and back are attached, but I went ahead and threw in a few screws. I went to the back and attached the specialty designed back. These slots and these predrilled through holes are needed for the under mount drawer slides that I’ll be using.
If you use my exact dimensions then you can not only use the exact hampers that fit in this laundry drawer but also the exact drawer slides. However, know that if you want to change dimensions then you’ll probably have to get different drawer slides and change the design of this back part. Another option is to change the dimensions to what you want, but then use side mount drawer slides and not worry about the under mount ones. Lots of options.
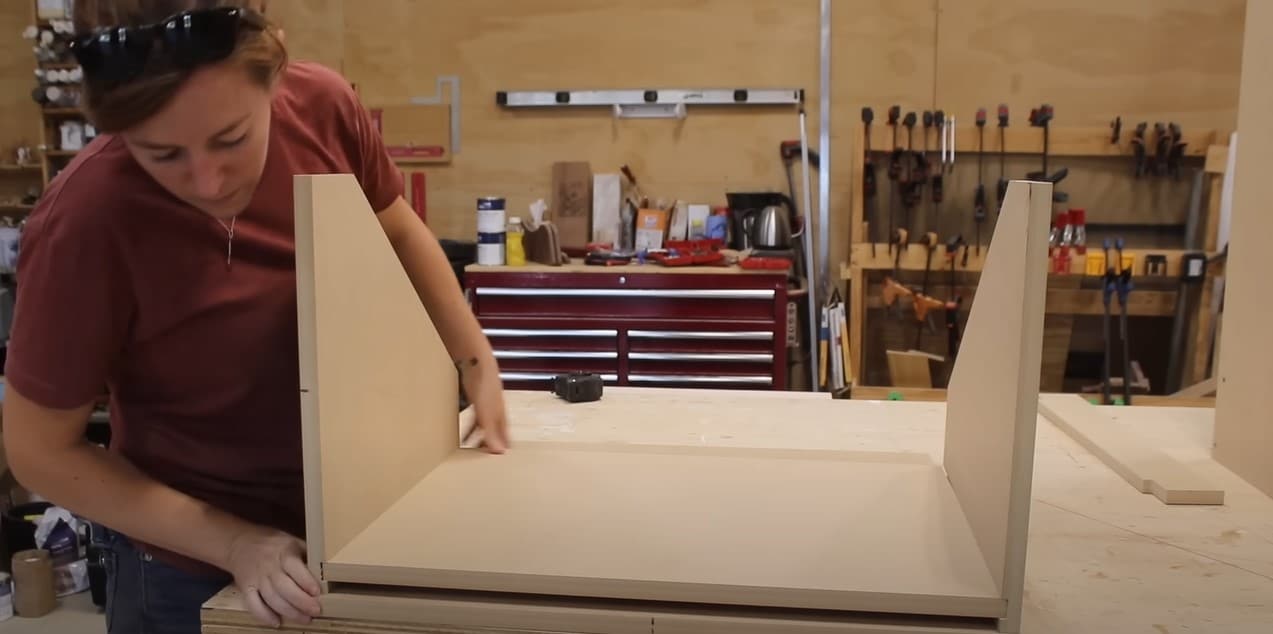
Step 7: Completing the Front Assembly
Going to the front of this assembly, I attach the large front panel. This might seem big and boring right now but you’ll see why the scale is needed. For now, let me go ahead and put it inside the body to make sure it all looks good……annnnd it does. It’s as simple as that, now everything here on out are finishing details.
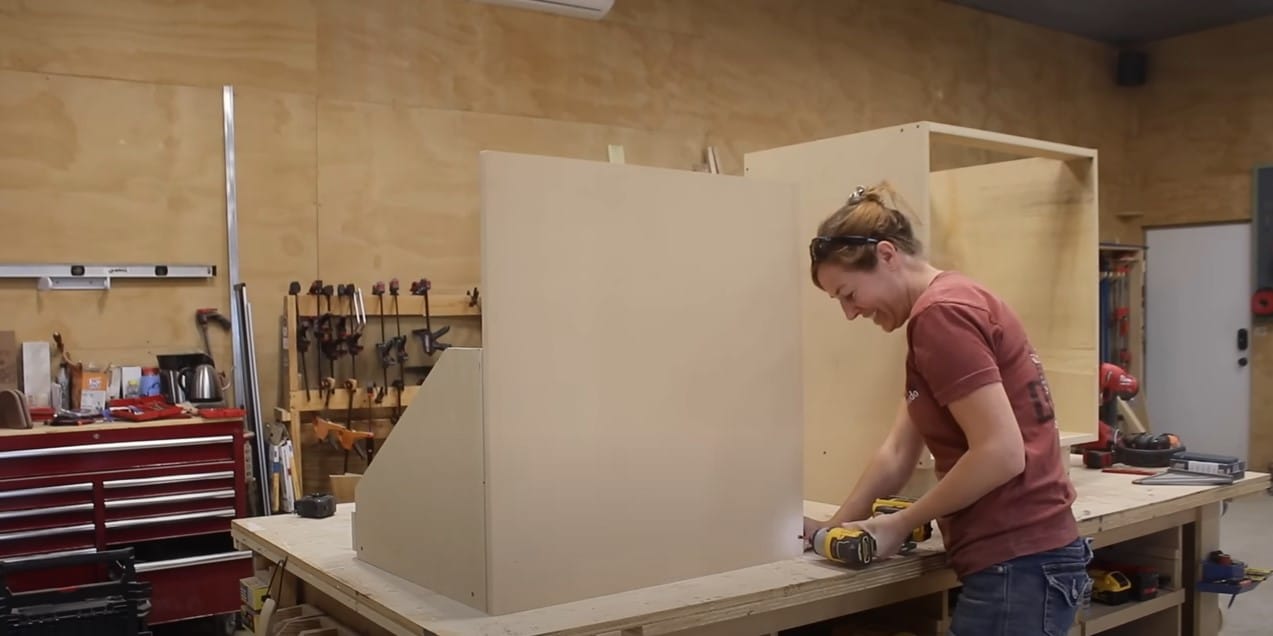
Step 8: Making the Laundry Drawer Slide!
I could attach the under mount drawer slides to the bottom side of the cabinet. Looks like this here. Then go to the inside of the cabinet and attach the rails with screws. To connect the two, I could carry the inside portion over to the body, set it on the rails, then push it in until the two components clicked together. It’s so satisfying. Then since I’m making mine look like two doors and a top drawer, I crawled inside and attached these pieces to the outside by screwing them in on the inside while Jacob held them to the correcting spacing.
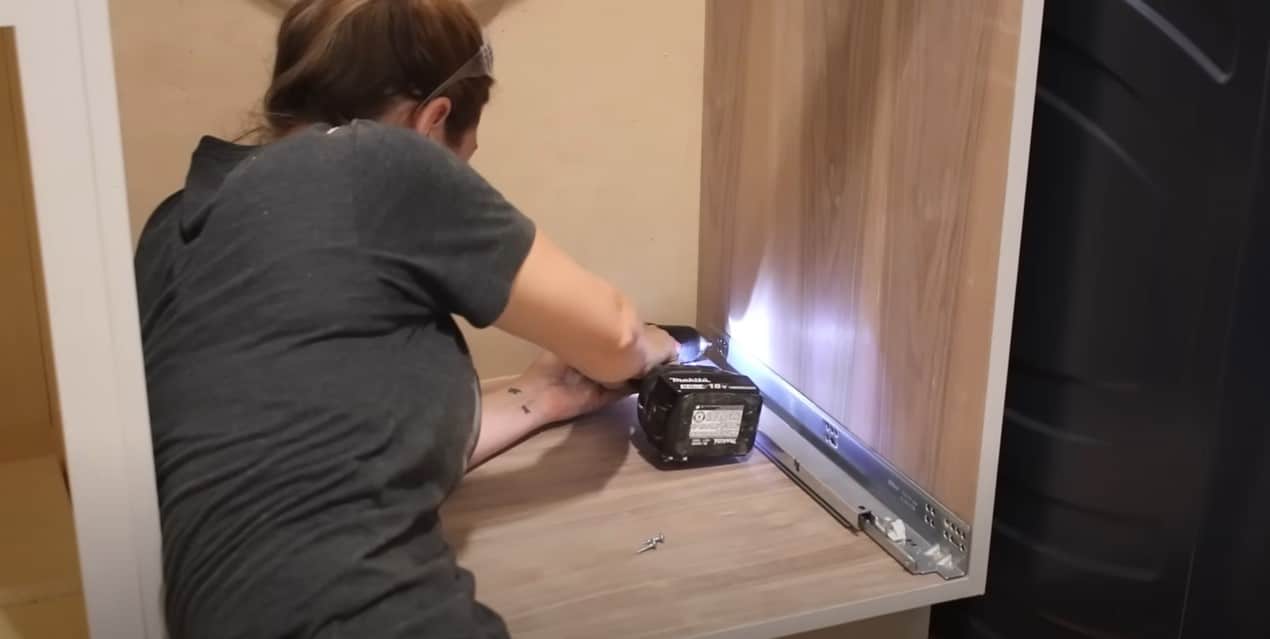
Conclusion: The Finished Product
It’s kinda hard to get a good angle of this cabinet because the space is really tight but without the counter top in place you can see how it works. Two hampers fit perfectly on the drawer so that you can pull it out and toss in your clothes, then hide them away again by pushing it in. Soft closed of course.
Even with the countertop on, I have plenty of room to take the hampers in and out or simply toss in clothes then reshut it. I love how it looks like three components. Where as the unit on the left really is a top drawer and two doors on the bottom.
I have a four part series of videos where I cover how to properly paint MDF, how to build custom cabinets, how to upgrade store bought cabinets, and also how to build a countertop from scrap 2x4s! So basically if you want to see how I built out the entire room you’re looking at, then check the links in the description. If you can imagine it, you can build it and I hope I’m an inspiration or guide to help you get started. I’ll see you on my next project.
