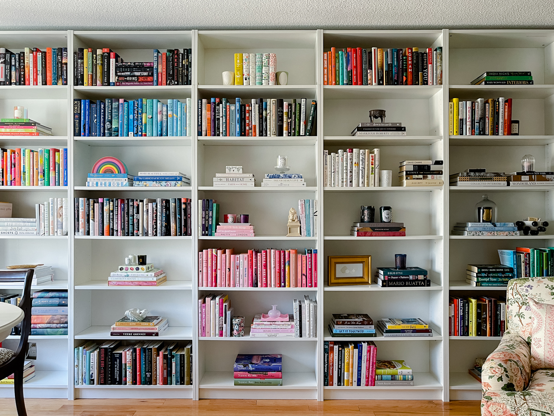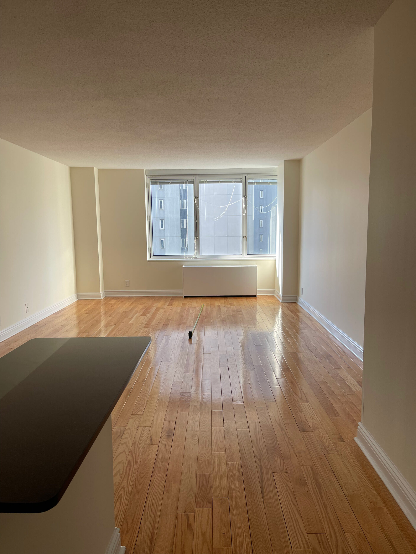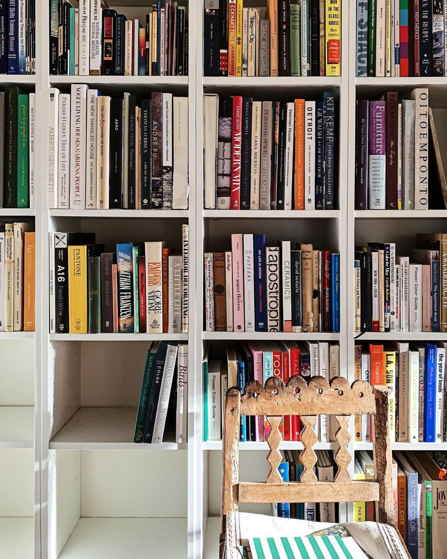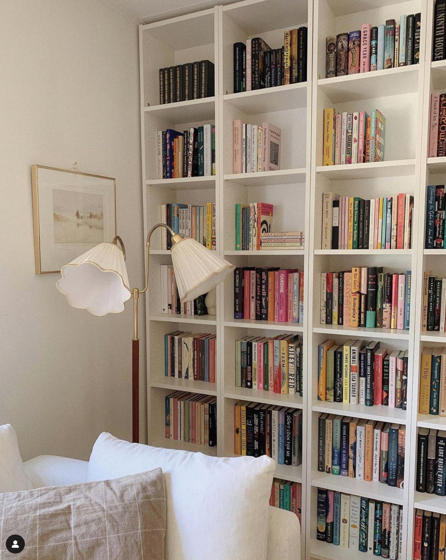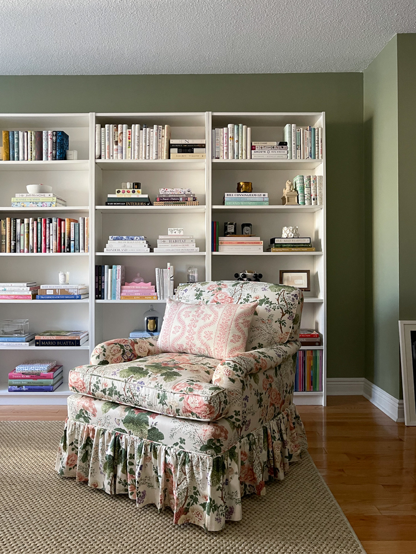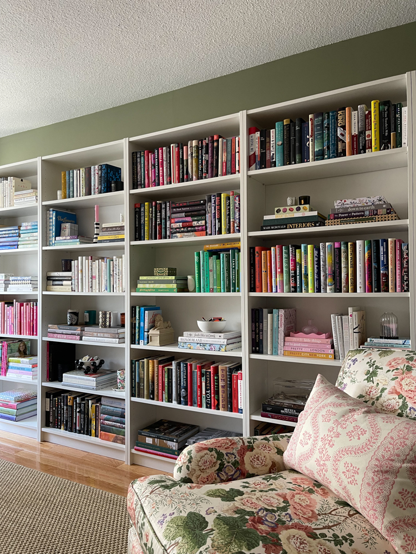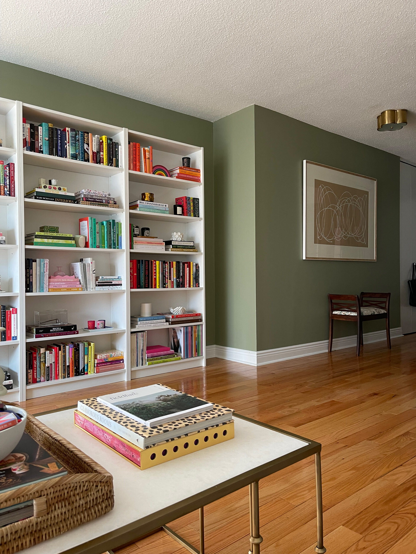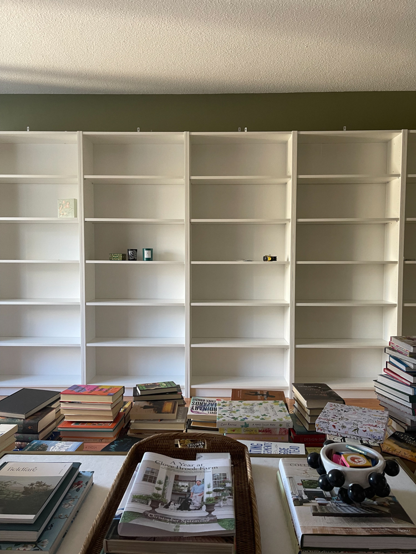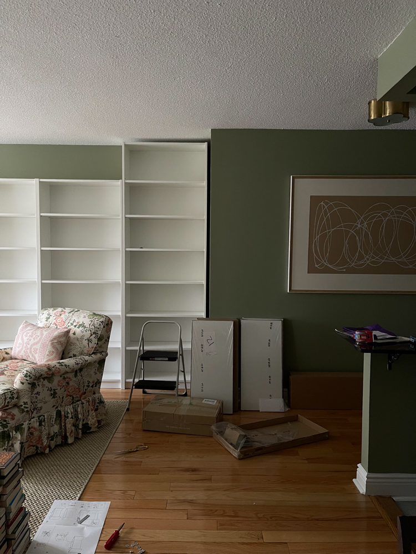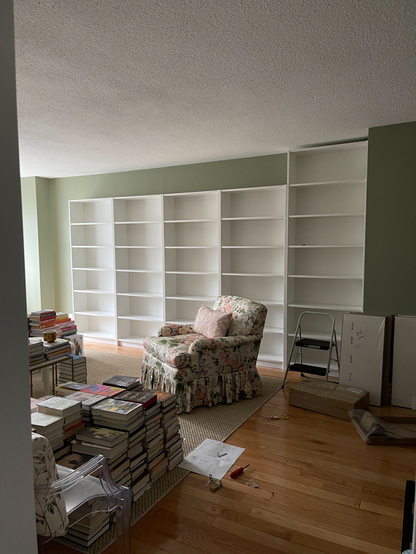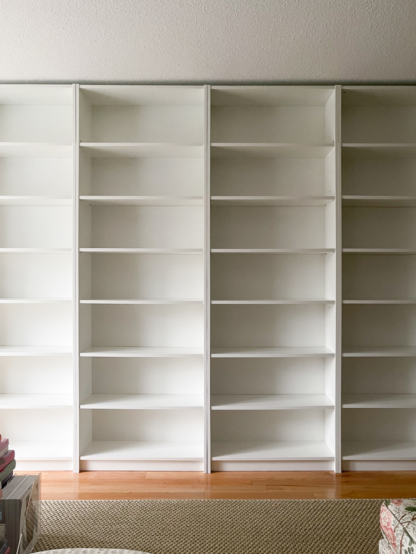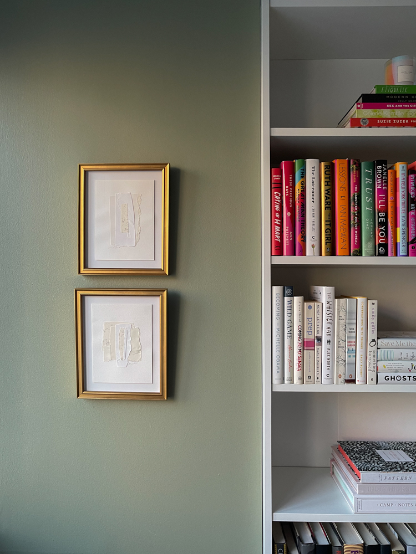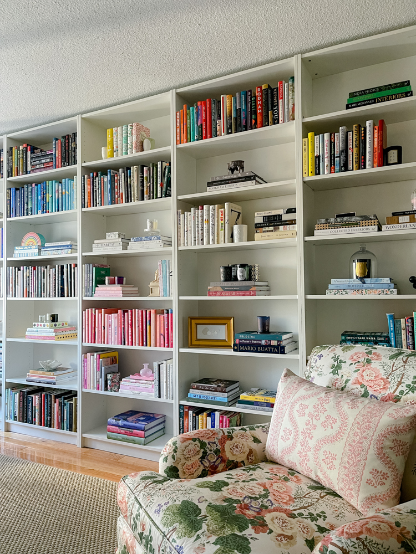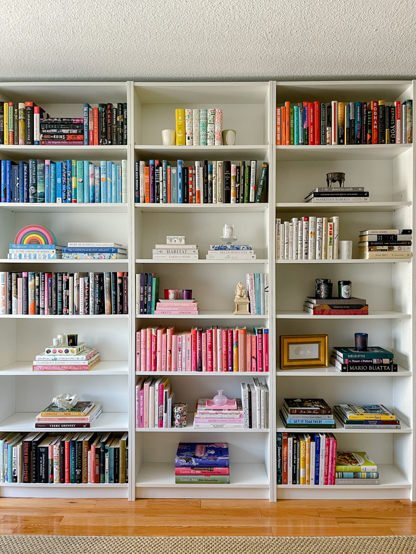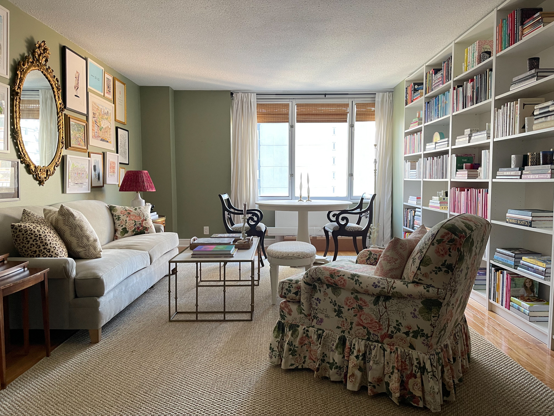My journey to “built-in” (not really, but basically) bookshelves was a long and harrowing one, as anyone who follows my Stories on Instagram could tell you. Exaggerating (kind of). I’ve lived to tell the tale though, so here goes!
It all started when I moved into this apartment, in large part because I wanted more bookshelves. Good reason to move, right? Sure, let’s go with it. Specifically, I wanted an entire wall of bookshelves, and the apartment had the perfect wall for this, as you can see above on the right-hand side. I knew I wanted the Ikea Billy bookcases (simple, perfect for what I had planned) but I hemmed and hawed (foreshadowing the many hems and haws that were to come at all stages of the process) about whether to get the squares or the rectangles.
Examples of why I love the squares (from @aspoonfulofbenjamin and @whatsofieread):
They just look SO appealing, I love them.
In addition – the wall, as you can see in that “before” pic above, is something of a nook. There are two little jutting out areas on each side, creating a perfect nook for bookshelves to wedge into, wall to wall (or jut-out to jut-out). The only problem? The space was about two inches too small to fit 6 of the Ikea shelves perfectly – the 6 that would create that wall-to-wall, built in look. We considered removing a piece of the baseboard on the bottom of the wall to wedge it in, but at that point in time, it seemed too crazy, so I just got the five shelves and figured the spaces on the side wouldn’t bother me. Spoiler – they bothered me.
But before we get to that, let’s discuss the height. More hemming and hawing. Should I get the ones that go all the way to the ceiling (seen in the image above on the right), or the regular height ones? A decision was reached to stick with the shorter ones. And oh yeah, we went with the rectangles, not the squares. But was that the end of the square vs. rectangle debate? Lol. No.
So there I was, with my five rectangular, normal height shelves. I put them together (with help on two of them tbh). I had them anchored to the wall. I filled them up. And I lived with them for months. And I slowly came to the realization that…they weren’t working for me. I didn’t like the spaces. I didn’t like the height. Overall, it bothered me that they looked kind of just tacked on and incomplete. Especially with the “nook” aspect – the way the wall is configured, it just felt like the shelves should be wall to wall and I wouldn’t be happy with them until they were.
So I embarked upon figuring out how this could be achieved. I searched for and stared at inspiration images obsessively for days and weeks. I felt really frustrated because I saw all these blog posts of people “hacking” their Ikea Billy bookcases and making them built-ins because somehow their Dad or husband is incredibly handy and just able to do that (insanely lucky!). Many options were considered. I thought very seriously about scrapping the existing shelves altogether and getting the squares (I still love those damn squares). I thought about getting the height extenders (I did eventually do that). I looked at many other options aside from the Billy shelves, searching for ones that would fit wall to wall. I considered getting custom built-ins made and installed from scratch. At one point I even thought about flip-flopping the whole room and switching the shelves to the other wall. I searched for contractors online. I looked at more inspo images.
Finally I found out that there was a carpenter in my building who was super nice and would be willing to help me out. He suggested building an identical bookshelf out of lumber from Home Depot, making it a little smaller to fit, and then painting it to make it match. I was ready to do this and very much on board. Then I realized…I can’t go to Home Depot and buy lumber. It just wasn’t going to happen. So I bought the height extenders, and the 6th Billy shelf, and asked the carpenter to cut the new shelf and extender down to fit it into the nook with the other five shelves, as snug as possible, so it would look basically built-in (note – my goal was never to pretend I had built-ins…but rather to have the shelves be wall to wall). He told me it was somewhat risky…it would weaken the wood…etc. And I knew it wouldn’t match exactly since it would be smaller by several inches. But I felt it was the best option.
So, I emptied the five shelves and removed the anchors.
After emptying the shelves and un-anchoring them, I shoved them all down the wall to the corner (with great difficulty), and started installing the height extenders in anticipation of the carpenter coming in to install the newly trimmed, sixth shelf. Immediately I could tell it was SO much better!
Then the carpenter came in while I was at work and just simply worked magic. Magic I tell you! He got everything to fit so snugly. He cut the sixth shelf absolutely perfectly. I cannot tell at all that it’s a different size from the others. He just did such an amazing job and created exactly what I wanted. The two factors together, the height extenders and the sixth shelf bringing everything snugly together wall to wall, transformed the entire project completely. It is striking.
I could have gone the extra mile and added moulding like many of those Ikea “hackers” do in those blog posts to really make them look built-in, but I came to realize I didn’t care about that all that much. Plus it would be a giant pain and I have no idea how to buy or choose moulding, let alone any that would match the existing baseboards. It just turned out I didn’t care as much about the “built-in” aspect as I did just about the wall to wall, floor to ceiling aspect.
This is by no means a finished look at the room but I knew if I didn’t just do this post with my random iPhone pics it would never get done! So as much as it pains me to post these crap pics, done is better than perfect, as the saying goes. Soon I’m going to take actual pics of the apartment with my tripod and all the extensive editing that goes into that…but until then, I wanted to document this whole crazy process!
So there you have it. I finally got the wall of bookshelves I’d been dreaming of, and it’s been a fun process of slowly filling them in. I’ve realized that I don’t have nearly as many books as I thought I did because the shelves are still a little sparse for my liking…but hey, a good problem to have if there ever was one!

