Kyoto is not lacking for serene inns within the city’s historical neighborhoods, in sum emphasizing the city’s eminence as a crafts, arts, and design capital. Walking around Kyoto’s historic Shinmonzen Street in the Gion arts district, it’s easy to believe time passes with a more leisurely gait here along the area’s beautifully preserved buildings. The Shinmonzen distinguishes itself from the numerous traditionally designed machiya townhouses and ryokan inns lining the gentle flow of the Shirakawa River. Not openly so, as the hotel’s front facing architecture of dark latticed timber and kawara tile roofline presents a distinguished weathered simplicity. But inside is harbored the architectural imprint of architect Tadao Ando and interior designer Rémi Tessier, sure to delight the design-minded in its contrast.
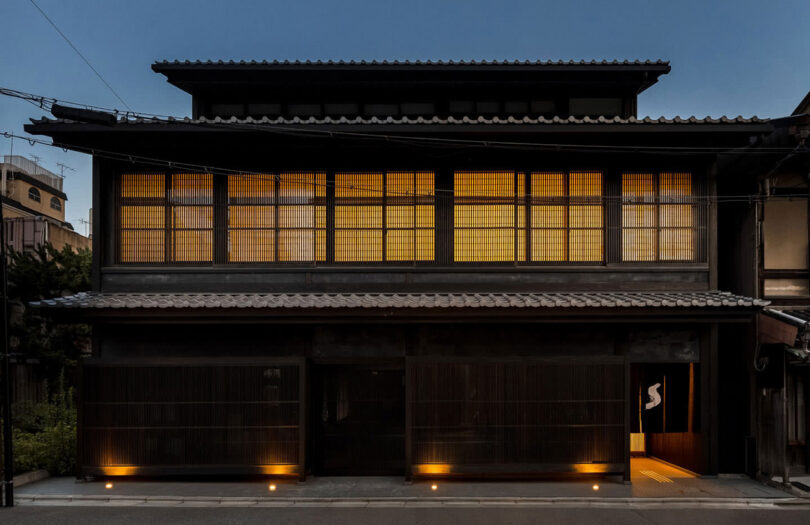
A black noren curtain adorned with a calligraphic white ‘S’ on the right side The Shinmonzen’s entrance welcomes guests into what at first seems like an old traditional Japanese ryokan.
The luxury boutique hotel takes its name from ‘Shinmonzen-dori,’ or The Street of the Artists, Fine Arts and Antique shops, situated in a picturesque section of Gion Shirakawa and Shinmonzen Street where weeping willows and cherry trees draw sakura aficionados every spring to admire the blooms against the backdrop of traditional narrow fronted merchant houses.
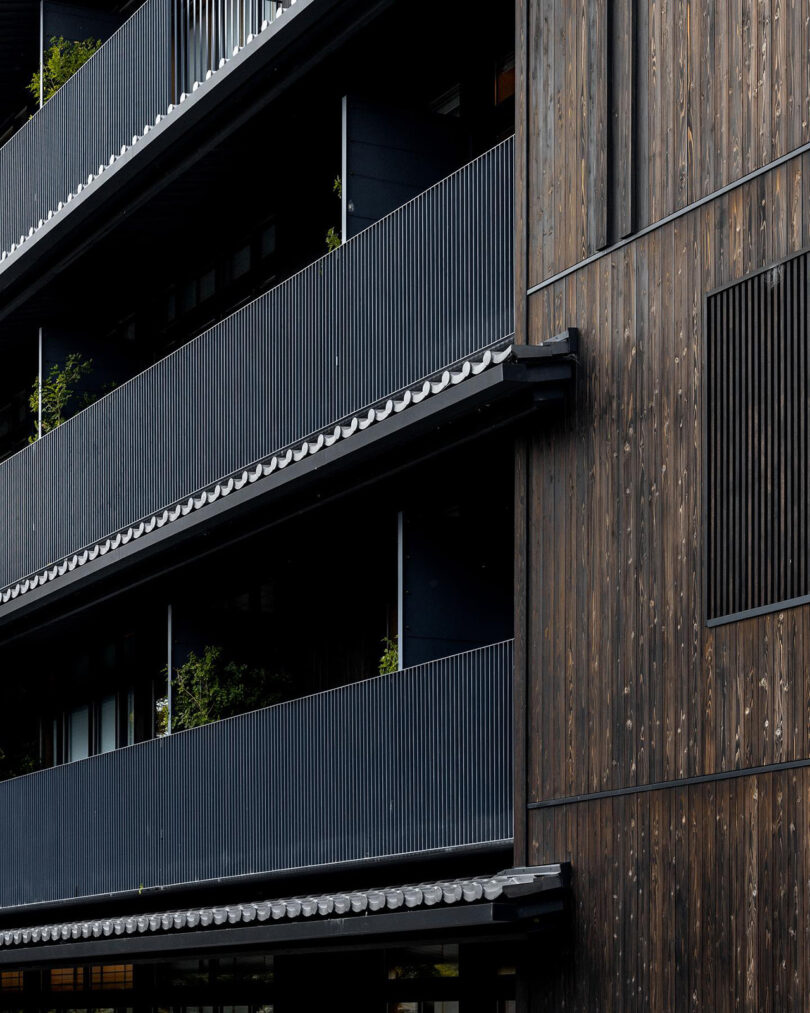

Despite its aged outer appearance, The Shinmonzen is a contemporary creation inside and out. The passion project of Paddy McKillen, the Irish hotelier was able to convince Ando to reintepret the ryokan, or traditional Japanese inn, into a harmonious balance between yesterday and today, Japanese and European, austerity and comfort. Thus, Ando’s exterior blends into the surrounding architectural landscape with convincing detail, with its contemporary nature only revealed on closer inspection, and more visibly noticeable upon entry.
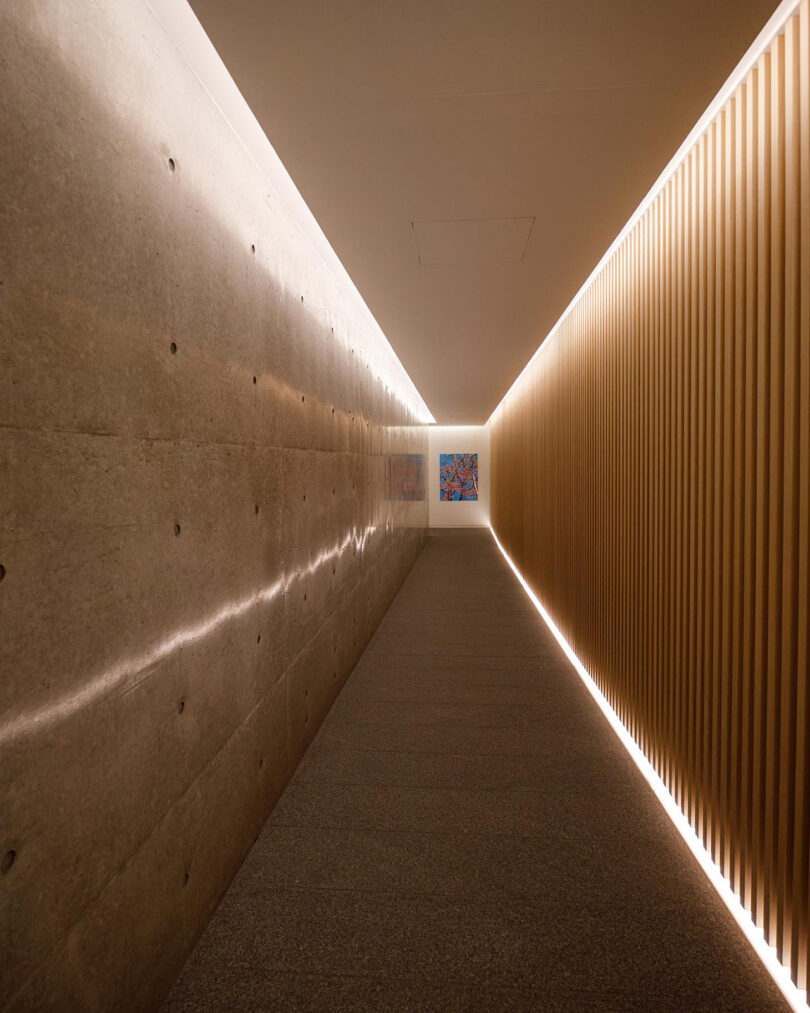
A rotating collection of contemporary artworks are displayed with dramatic placement within corridors and also embellishing guest rooms, reflecting The Shinmonzen’s owner “Paddy-san’s” love of contemporary and architecture.
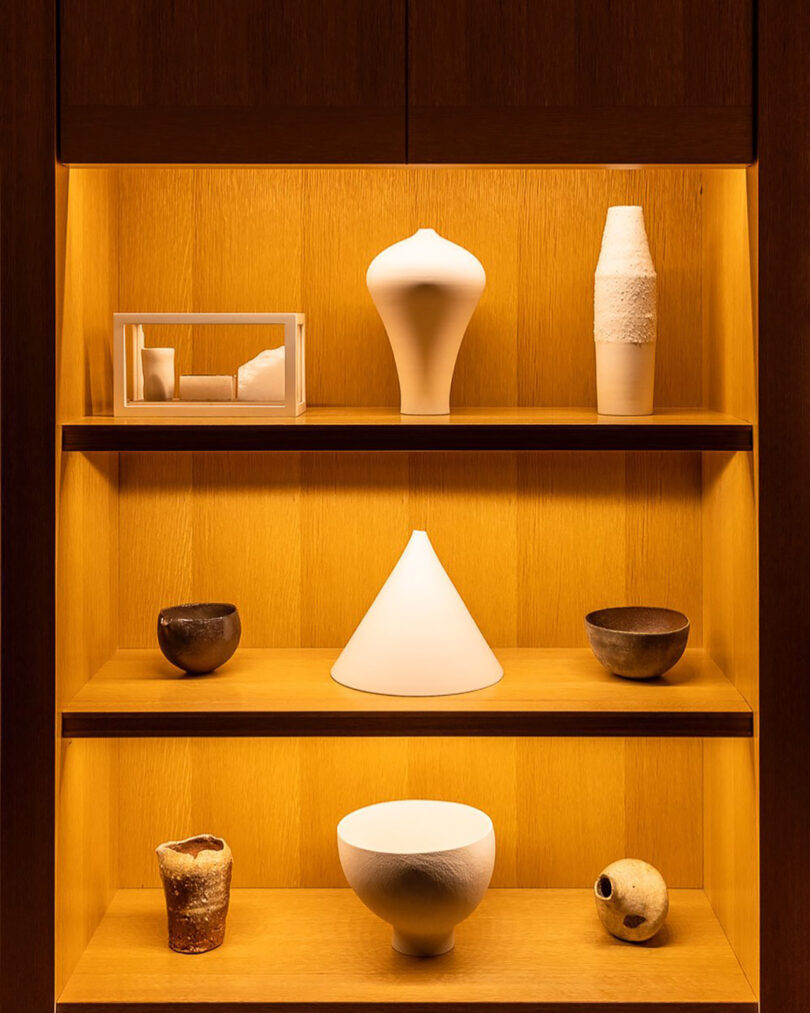
The hotel’s nine suites are each unique, each accented by a different material endemic to Japan, and furnished with an amalgamation of items sourced from the local vernacular paired with contemporary European designs.
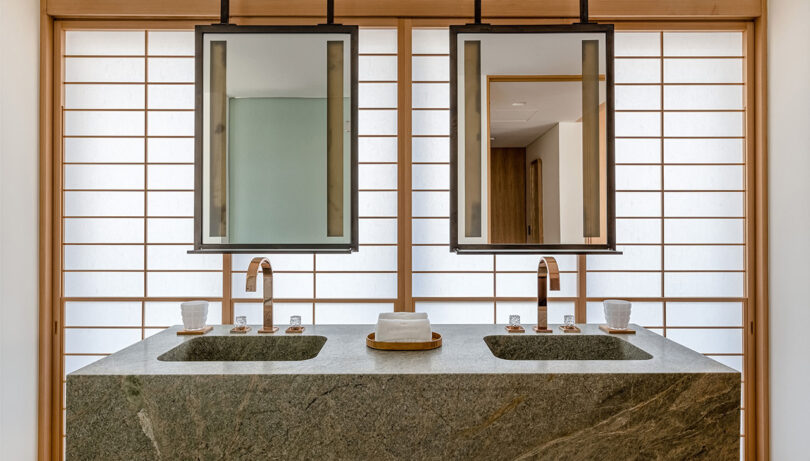
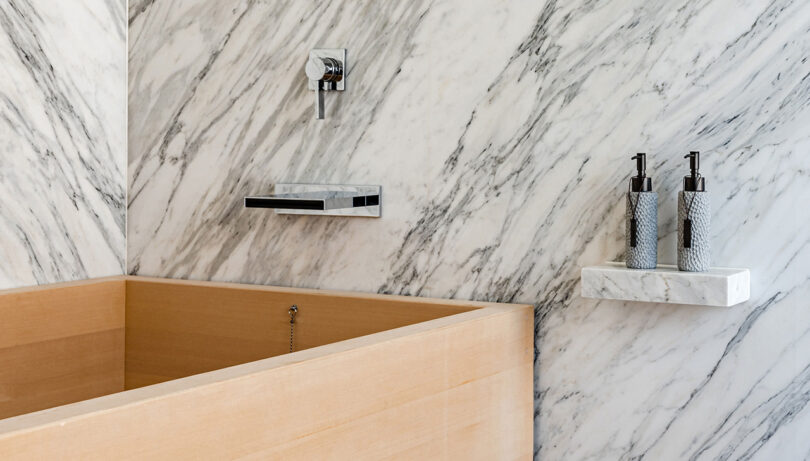
Tatami floors underfoot and capacious cypress soaking tubs reference traditional Japanese interiors, contrasted by spans of marble counters and handwoven carpets of European styling.
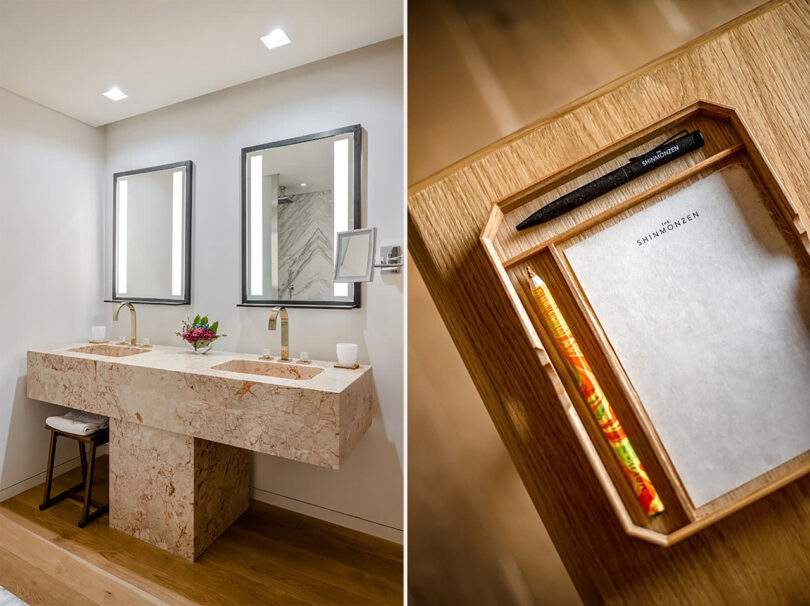
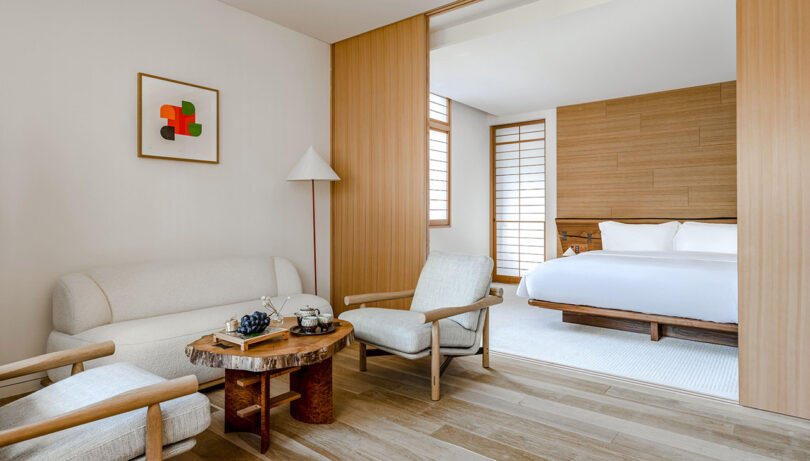
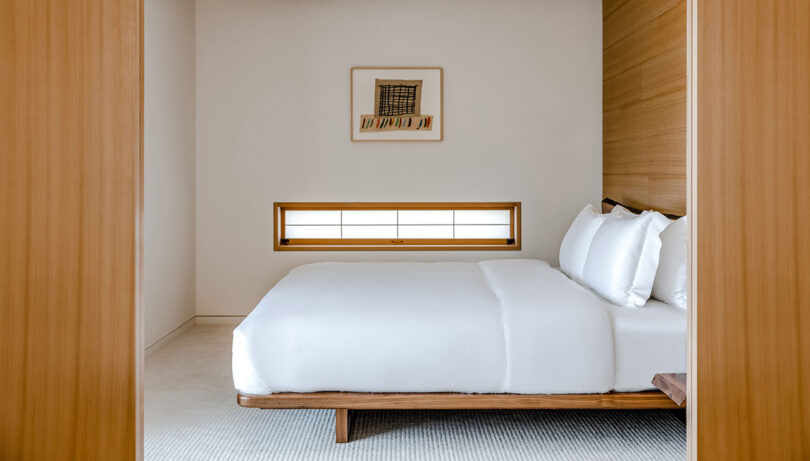
Tranquility is further enhanced by the integration of “toko-no-ma” – literally “empty space,” a defining architectural trait of traditional Japanese sitting rooms.
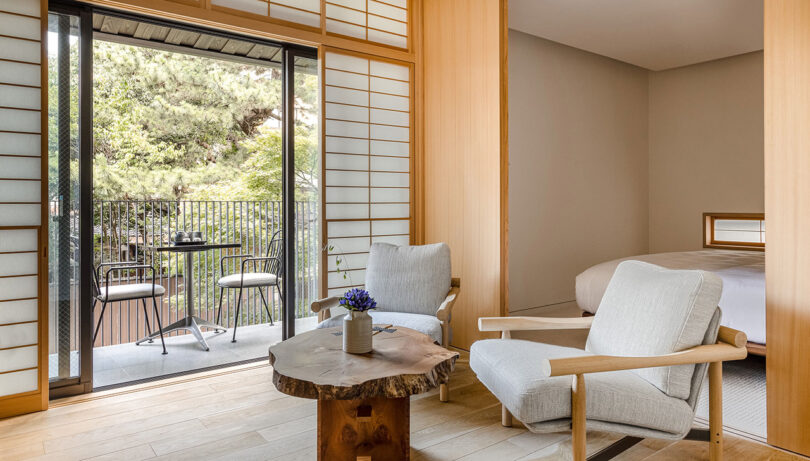
Rooms range in size from the 430-square-foot WASHI suite with king-sized bed to the 860-square-foot KINU furnished with side-by-side twin size futons, marble double vanity bathroom, and an enormous walk-in closet.
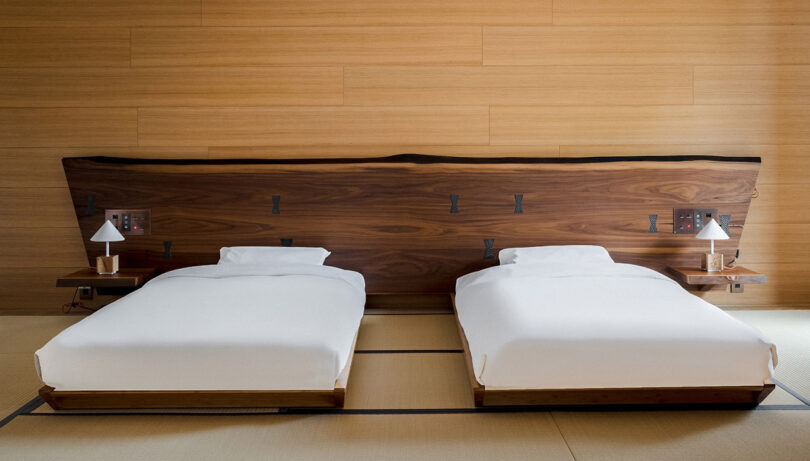
A serene simplicity runs through each of the suite’s organically expressed interiors, all quietly occupied by Toan Nguyen’s curving armchairs and softened by Japanese textile maker Kawashima Selkon’s hand-woven carpets.
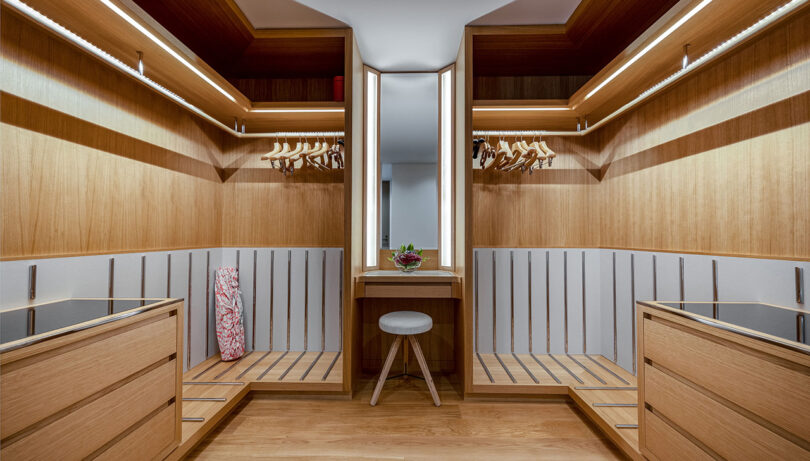
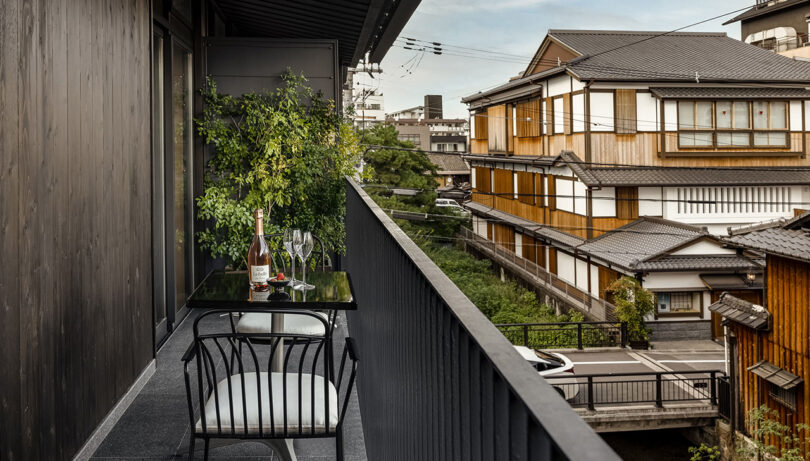
Balconies overlooking the Shirakawa River afford guests an intimate, yet semi-private place of their own to take in the sights and sounds of Gionʼs buzzing alleys and cobbled streets.
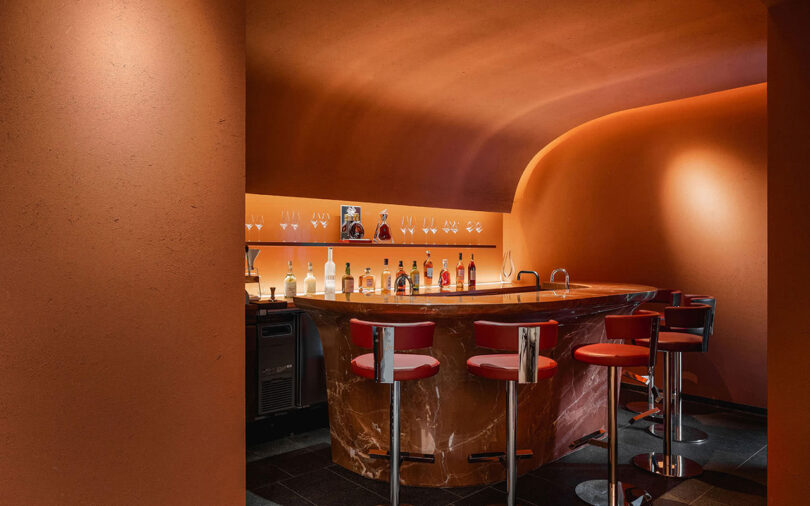
French, American, and Asian farm-to-table dining is served daily within the hotel’s restaurant, Jean Georges at the Shinmonzen, including a Japanese-style breakfast punctuated by Kyoto-sourced heirloom vegetables, a vegetarian menu, alongside an omnivore’s delightful 8-course meal.
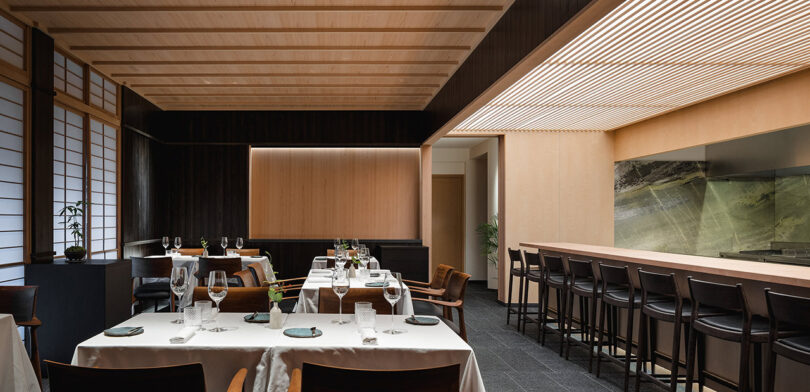
“During our design process, the goal was to create a space that accommodates the desires of the modern traveler while respecting the tradition and legacy of Kyoto,” says Tadao Ando. “This hotel represents a nuanced fusion of the past, the present, and the future. I believe that it will embody the essence of Kyoto while still appealing to cosmopolitan sensibilities. I hope that everyone who visits will discover the new charm of an age-old city.”
What: The Shinmonzen
Where: 235 Nishino-cho, Shinmonzen-dori, Higashiyama-ku, Kyoto 605 0088
How much: Starting from US $1,916/night
Highlights: Tadao Ando’s light hand allows the architecture to quietly complement what the architect describes as “the most beautiful body of water in all of Kyoto.” And with each room assigned its own private balcony, guests are welcome to watch the flow of water and foot traffic in equal comfort.
Design draw: The Shinmonzen’s art collection includes ceramic vessels by Takayuki Watanabe, contemporary artworks by the likes of Damian Hirst, Gerhard Richter, and Louise Bourgeois, with rooms curated by interior designer Rémi Tessier. A 19-minute walk will take you to the Kyoto Museum of Crafts and Design, KYOCERA Museum of Art, and the The National Museum of Modern Art.
Book it: The Shinmonzen
Go virtually on vacation with more design destinations right here.

