“To be very frank, Archana wanted only HomeLane to do the interior of this house!” Anupam tells us, adding, “And, even though we decided to check the work of other vendors, finally we came back to HomeLane once again!” Archana agrees, laughing, “Our first home was a 2 BHK, and we had chosen HomeLane’s design services at the time. So, when we bought this new house, HomeLane immediately popped up in my mind!”
And once they had made this all-too-easy decision, they gave Ayushi Banerjee, HomeLane Design Program Manager, a free hand when it came to the interiors of their new home! Ayushi picked a lush tropical theme for their spacious villa in Prestige Lakeside Habitat, Bangalore.
She consciously chose to achieve design harmony through asymmetrical balance in each room, using this as the common, cohesive thread that runs through every space. Carefully considering the visual weight of each element, Ayushi has cleverly juxtaposed wood against white, mixed open shelves with closed cabinets, and interspersed floor-mounted and floating elements to create pleasing design outcomes.
The result is a beautifully open, inclusive interior that is worked around an earthy palette of cream, brown and green, with a lovely balance between form and function.
Join us on a tour around Anupam and Archana’s sunshine-filled tropical home!
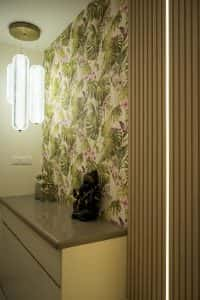
The foyer sets the tone for the rest of the home, making a breezy and sophisticated first impression. Visitors are greeting by a luxuriant tropical-themed wallpaper with lush foliage and pretty flowers.
Custom cabinetry fits naturally in the space, with ample space for shoe storage to one side. The centrepiece of the room is the exquisite cut glass crystal chandelier, as Ayushi aptly describes it, “To highlight the space and add a little sparkle, we have chosen this beautiful chandelier!”
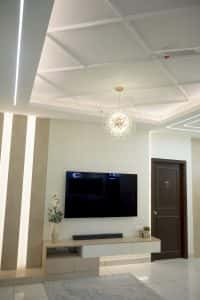
Ayushi explains the rationale behind the design of the sleek, elegant entertainment centre — a captivating highlight that features a judicious mix of open shelves and closed drawers. “This TV unit is minimal and stylish, making it the focal point. We’ve chosen a neutral wood tone contrasted against an off-white laminate for the entire back panel,” she says.
In keeping with the concept of asymmetry that runs through the entire decor, a few of the base units are floor-mounted, while others are wall-mounted. The designer has also added strip lighting underneath to give the unit a floating appearance, and has continued the lighting pattern in the back panel as well for an interesting aesthetic. A plush faux leather sofa in deep brown blends with the colour palette and affords sumptuous, comfortable seating. An arresting crisscross pattern in the ceiling incorporates thoughtfully planned layered lighting, creating different and varying moods throughout the day.
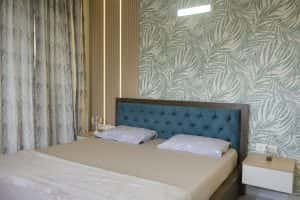
The tropical touch continues into the rest of the home as well, the master bedroom being a case in point. “In order to infuse a sense of freshness into this room, we’ve used a beautiful tropical wallpaper featuring a leafy pattern,” Ayushi highlights. Two-tone white and wood bedside tables extend the colour palette, which is echoed in the bed linen and drapes as well.
“And who needs a TV unit in the room when you have such a beautiful view right from your bed!” she says, to explain her deliberate choice of sheer drapes that maximise both the outside garden views as well as the sunlight flooding into the room.
The interplay of colours in the master bedroom is a visual delight, creating a feel-good space that appeals to all the senses. The stunning contemporary wardrobe is fitted with sliding shutters that feature colour-blocked acrylic panels in pretty shades of soft cream, lime green, sky blue and bold aqua. One of the doors incorporates a large mirror in lieu of a separate dressing table; a practical solution that saves on space.
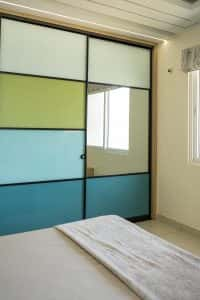
“Archana wanted a mirror tucked into the wardrobe, which we incorporated; and we created this study table that Anupam wanted,” points out Ayushi, adding, “And the bedside tables feature floating, push-to -open drawers for easy access!” All the design elements in the room align with the soothing palette of blues, greens and wood, tying the look together.
Archana and Anupam’s daughter is a little fashionista-in-the-making, and her bedroom closet is everything she could have ever wanted! With a lovely backlit mirror and plenty of storage for her books, outfits, and accessories, the little girl is very pleased with her room. “I have a big bookshelf, and a lovely wardrobe; and I can keep everything I need in there,” she pipes up, shyly adding, “I like everything about my home, especially my room!”

Words of praise out of the mouths of little babes, indeed, for the HomeLane team!
Cool, confident and wonderfully elegant, Archana’s minimalist kitchen is all about clean lines and clutter-free spaces. Matte laminated cabinets in a triad of wood, white and a delightful shade of pastel green are designed without handles, ensuring a seamless look.
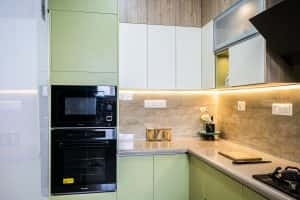
Ayushi talks about her thought process when designing the kitchen, “In addition to the colour scheme, we’ve also taken technical aspects into account. The layout ensures easy access for users to the essentials like the stove, water source, and electrical points.”
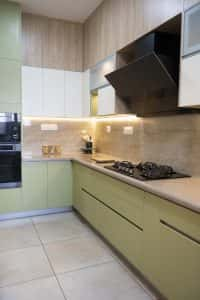
A lot of thought has gone into the organising of the kitchen storage, and tidying expert Marie Kondo would surely find a lot to love about this kitchen! The relaxed, easy blend of open shelves and closed cabinets ensures that spices and sauces, pulses and grains are within reach when needed. Soft spotlights and task lights below the cabinets light up the whole space beautifully, making sure there are no dark corners. The tall unit neatly incorporates the microwave oven and an OTG, and is designed to have easy access to the counter space for placing hot dishes.
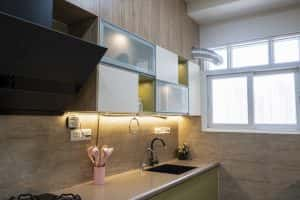
To maximise storage, Ayushi has added a second run of upper cabinets, where utensils that are seldom used can be stowed out of sight. The layout also factors in spaces for a dishwasher, washing machine and a spacious four-door refrigerator. The designers have thoughtfully considered the fact that kitchen tiles tend to gather the most oil and dirt, especially in the grooves. ”To keep the maintenance easy, and to prevent the buildup of dust, we’ve used large 4 feet by 2 feet tiles that have paper-thin joints,” Ayushi explains.
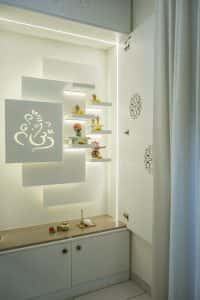
Ayushi tells us that her favourite part of this house is the mandir. And why is it so, may you ask? “Because unlike regular mandir designs, we have kept this one a little asymmetric, continuing the design language of the entire house. We have added layered shelves, and created a dramatic touch with profile lighting strips below the shelves, along the walls and continuing into the ceiling!”
Home is where the heart is, and the heart is where the family is happiest! The design team has kept this thought in focus while designing Anupam and Archana’s dream home…and this is, indeed, a space where the family finds joy!

Are you looking for designers who can transform your home décor dreams into reality, all while staying on schedule and within your budget? Give our team a call, and give your home a touch of the HomeLane magic!
