Table of Contents
In Part III of our Historic Homes in Houston series, we explore the city’s Early, Mid-Century, and Postmodern architecture. Houston is home to many Modern buildings due in part to several population booms between the 1950s and 1980s. This city was a sanctuary for some of the nation’s most celebrated Modernist and Postmodernist architects. From Frank Lloyd Wright’s protégé Karl Kamrath to Pritzker Prize winner Philip Johnson, the Houston skyline was crafted by icons of 20th-century design. From minimalist Miesian architecture to playful Postmodern, let’s take a look at a few more historic homes in Houston.
Early Modernist Architecture
Early Modern Architecture emerged in the United States between the late 19th and early 20th centuries. Frank Lloyd Wright, Walter Gropius, and Mies van der Rohe were pioneers of Modernism. They prioritized clean lines, asymmetry, and simple forms. These architects also emphasized function over ornamentation.
As Laura Michaelides writes in this article, Houston’s Modernist heritage” began with the “new forms” and ideas introduced by Gropius and his contemporaries. In Houston’s domestic architecture, early Modernism can be characterized by an “honest expression of structure…[and a shift away from] traditional enclosure of space.”
Bauhaus, International Style, and other schools of Early Modernism represented a departure from traditional design principles and a move towards a more functional, streamlined approach. On the heels of major advancements in manufacturing, early Modernist architects used new materials and technologies.
These materials and technologies allowed architects to create buildings with enormous glass walls, open floor plans, and innovative structural systems. The result was a style that captured the spirit of modernity and reflected the changing needs of society.
Early Modern Architecture in Houston
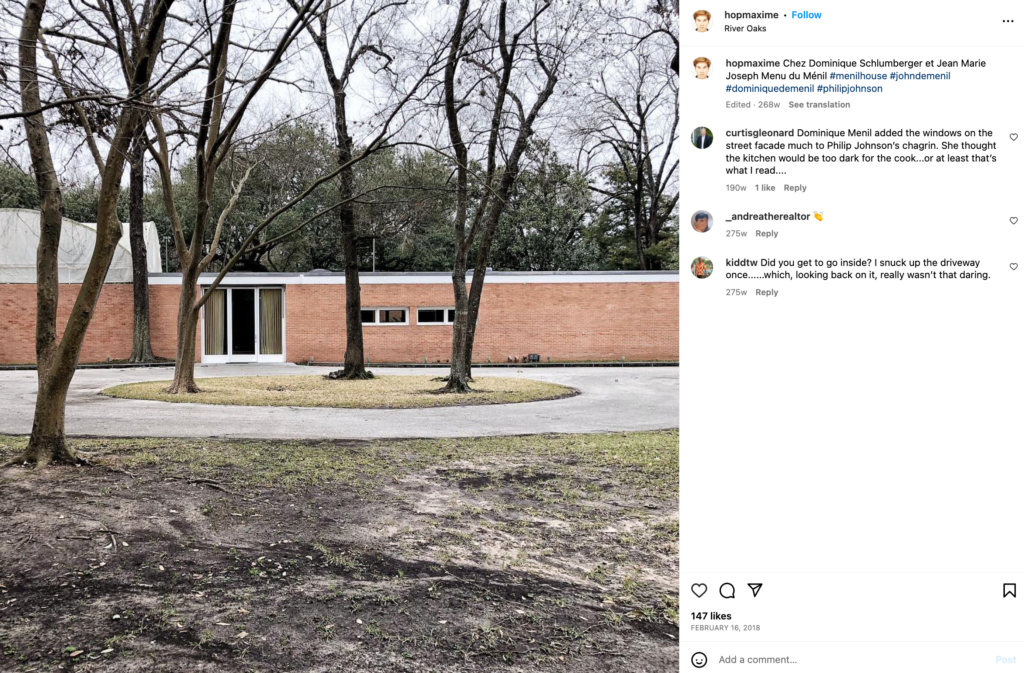
Pictured above is the de Menil House, which was designed by Johnson in 1950. Photo by @hopmaxime on Instagram.
According to Michaelides, Modernism found a foothold in Houston around 1930. A combination of natural disasters, new wealth, and a booming population paved the way for significant new construction in Houston. It was then that Modernism took root in this part of Texas.
Though it may have had a rocky start, Modernism soon flourished. Quoting Astrodome architect Si Morris in an article for Texas Monthly, Nicholas Lemann explains. He writes that” ‘Houston [was] the place where most of the building [was] going on, and it attracts [ed] most of the architects.’”
In Houston, Harvin C. Moore — who was once accused of designing one of the city’s ugliest buildings –Kenneth Franzheim, Anderson Todd, and Hermon Lloyd are credited with pushing Modernism in domestic architecture forward. However, the influence of International Style architects like Walter Gropius, Mies van der Rohe, and Phillip Johnson can be seen all over Houston too.
Because Modernism came to Houston a bit later than it arrived in Europe and on the East Coast of America, early Modernist architecture dates to the 1930s and ’40s. One well-known monument is the de Menil House, which was designed by Johnson in 1950. The home is pictured above in a post by @hopmaxime on Instagram. According to William Middleton in an article for The New York Times, the avante-garde home shocked Houstonians. Although the owners “were pleased enough with the austere lines of the house,” they asked Charles James to take over the interior.
Today, many praise Johnson’s vision for the de Menil House. In an article for Minnie Muse, Colby Mugrabi describes the de Menil house as “sophisticated yet simple.” It is a paragon of early Modernism, “demonstrating the cross-section between design, functionality, art, and living.”
Mid-Century Modern Architecture
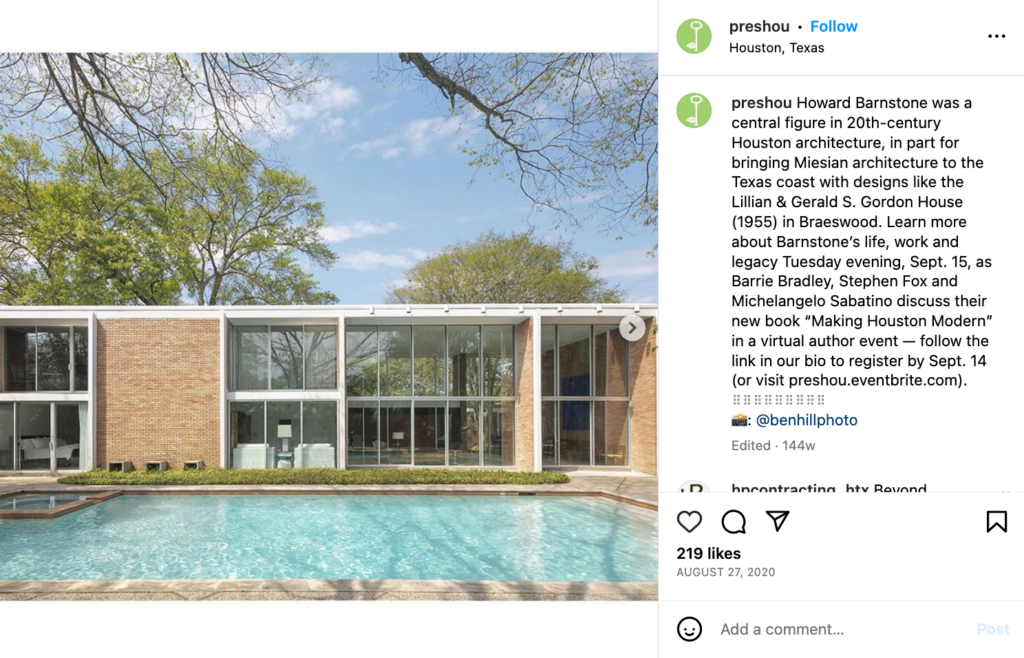
Pictured above is the Lillian and Gerald S. Gordon House in the Braeswood neighborhood of Houston, Texas.
Mid-century modern architecture and design emerged towards the end of the Second World War in response to innovation, a terrible wartime housing shortage, and a population boom that increased the need for single-family homes across the United States.
In an article for The LA Times, Steve Carney expands upon this. He notes that “advances in manufacturing, easing of wartime austerity, and pent-up creativity among builders and architects led to a design explosion.” The nexus of this “design explosion” was So Cal — specifically Los Angeles and Palm Springs. Mid-Century Modernism arguably began with the Case Study series in California and quickly spread throughout the West.
In the decades that followed, Mid-century modern architecture became an iconic representation of American design. This architectural movement was characterized by clean lines, simple forms, and a focus on functionality.
Quoting Jonathan Adler in an article for Architectural Digest, Rachel Davies writes that “‘Midcentury modern was about stripping away unnecessary ornament and really getting to the essence of a design gesture.’” These homes are often clean and uncluttered, with a” ‘clarity of vision’” that explains their enduring appeal. Their minimalism, functionality, and focus on indoor-outdoor connection make Mid-Century Modernist homes timeless.
Characteristics of Mid-Century Modern Architecture
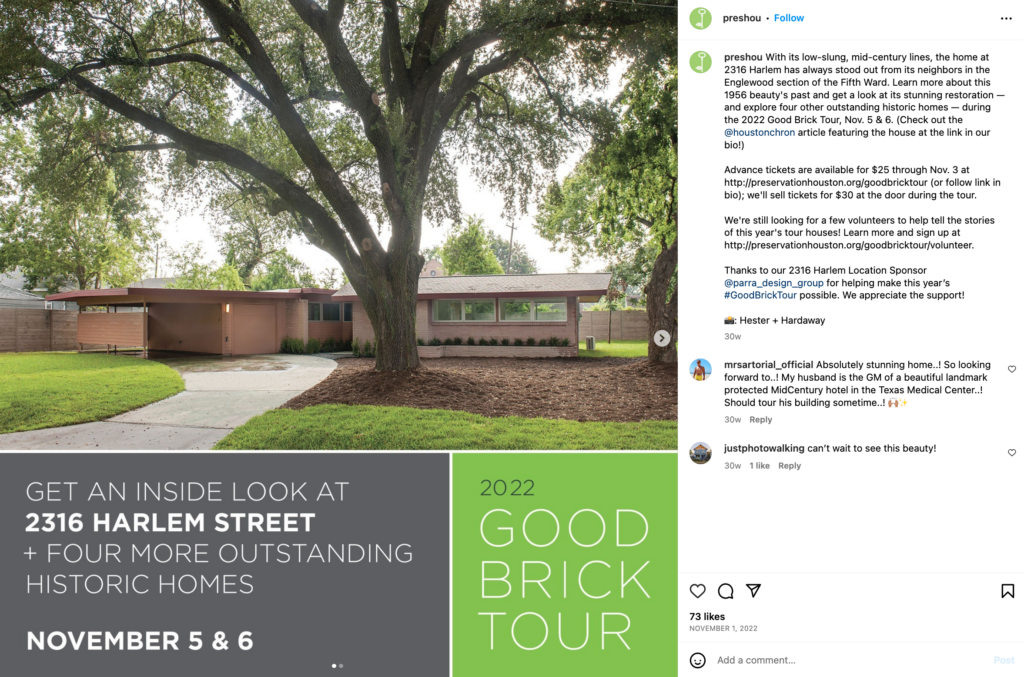
Despite a focus on innovative techniques, one of the most notable features of mid-century modern architecture is its use of natural materials like wood, stone, and glass. These materials were often left exposed to showcase their beauty and simplicity. Of course, you will see steel and concrete in Mid-Century Modern homes. These materials permitted architects to design expansive windows. Allowing plenty of natural light to flood the home, large windows are synonymous with Mid-Century Modernism.
Another key aspect of mid-century modern architecture is its emphasis on open floor plans. Walls were often removed to create large, flowing spaces that allowed for easy movement between rooms. This created a sense of spaciousness and freedom that was highly valued during this time period.
Mid-Century Modern homes also prioritized the flow between interior and exterior — but with a 20th-century twist. Instead of looking out onto the street, Mid-Century modern homes shift focus to the backyard, where families could enjoy nature and relative privacy. With recessed entryways and soaring floor-to-ceiling windows, Mid-Century Modern homes funneled guests and residents to the back of the house, where an outdoor oasis waited.
In addition to these features, mid-century modern homes often incorporated unique design elements such as cantilevered roofs, asymmetrical facades, and geometric shapes. These details added interest and character to the homes while maintaining their minimalist aesthetic. Some were inspired by Prairie homes of the Midwest, while others were inspired by Japanese art and architecture. Pictured above is a Mid-Century Modern home on Preservation Houston’s 2022 Good Brick Tour. Enjoy other photos of mid-century Houston homes on their Instagram here.
Houston Mid-Century Modern Homes
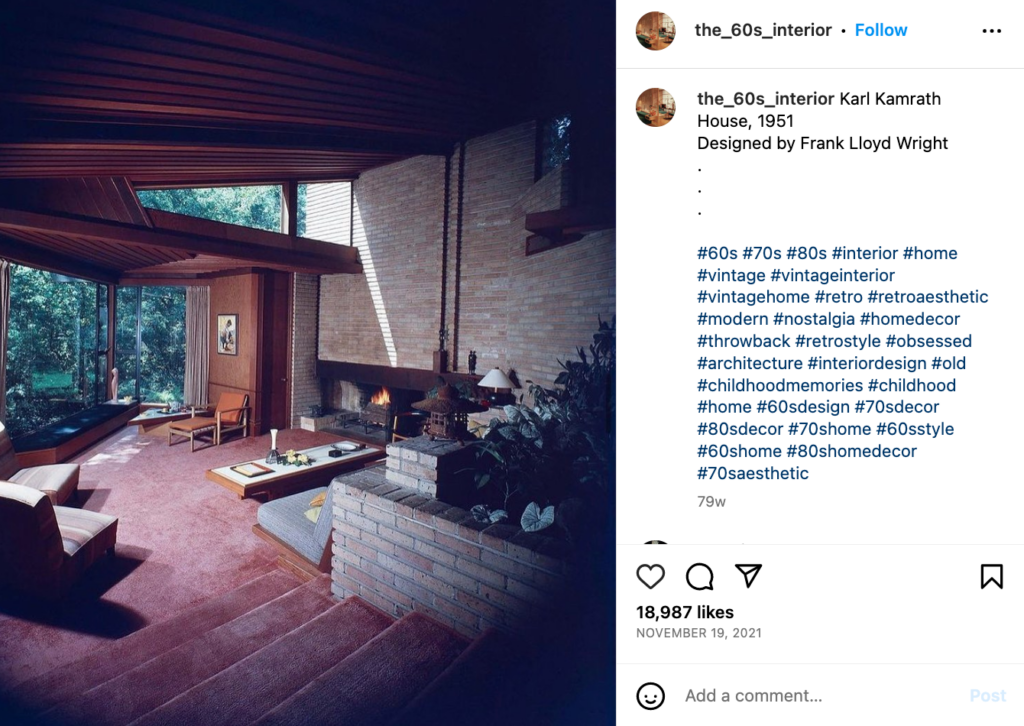
As William K. Stevens writes in an article for The NYT, Houston’s population “nearly doubled…from 1950 to 1960.” Between 1960 and 1980, “it more than doubled again, to 3 million, [with] the most prodigious growth…in the 1970s.” This explains the proliferation of Mid-Century and Postmodern architecture in the city center and neighboring suburbs.
Designed by Karl Kamrath in 1953 and built around 1960, 8 Tiel Way is one of Houston’s most iconic Mid-Century Modern homes. This home is pictured above in a post by @the_60s_interior on Instagram.
According to Stephanie Bartels in an article for The Houstonia, Kamrath’s architecture firm was “among the first…to introduce modernist buildings in Houston.” A student of Frank Lloyd Wright, Kamrath prioritized integration with the natural world when designing this River Oaks home for himself and his family.
As Brianna Griff writes in an article for The Chronicle, “It seems as if it was discovered in a forest, growing alongside the surrounding trees and bushes.” 8 Tiel Way boasts organic tones, unadorned brick and wood, and huge windows with a view of the leafy backyard. Decorative stained glass and an angled roofline also make this home quintessentially Mid-Century Modern.
Miesian Homes in Houston
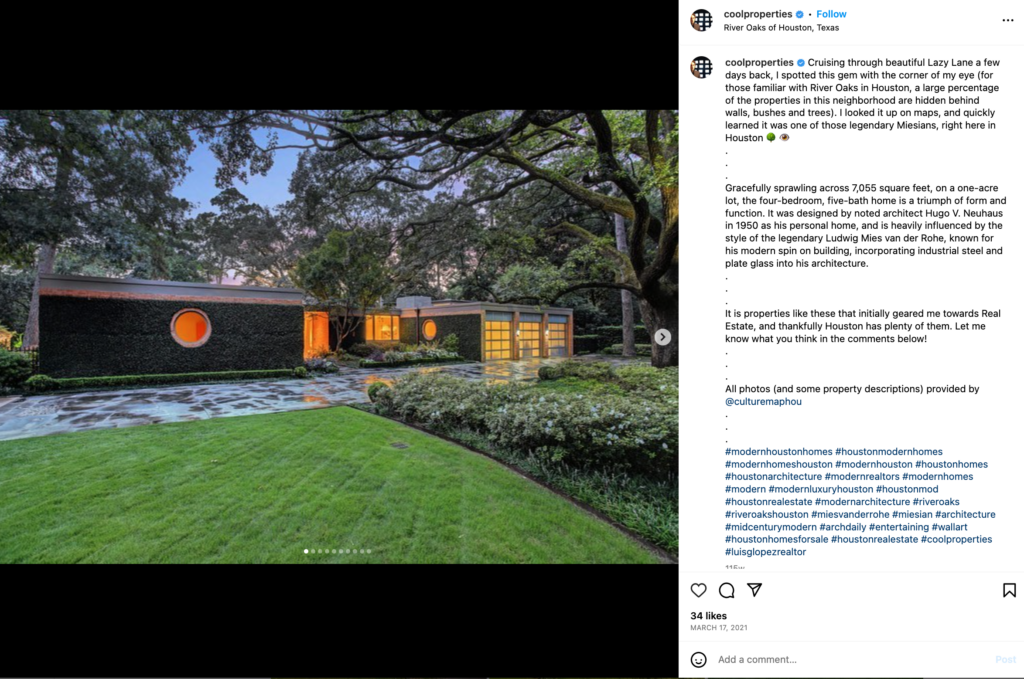
Miesian architecture is a style of Mid-Century Modern architecture that was popularized by famous German-American architect Ludwig Mies van der Rohe. This style has its roots in Bauhaus architecture. It is characterized by clean lines, minimalism, and use of modern materials such as steel and glass.
Miesian homes are often designed with an open floor plan, allowing for a seamless flow between rooms. Buildings designed in this style often have large, open floor plans with few walls or partitions. This allows for maximum flexibility and adaptability. The use of large wrap-around windows and glass walls allows natural light to flood into the home, creating a bright and airy atmosphere.
To every Houstonian’s delight, River Oaks is home to a stunning Miesian mansion designed by Hugo Victor Neuhaus Jr. Pictured above in an Instagram post by @coolproperties, this U-shaped house bears all the characteristics of a quintessential Miesian home.
Encircling a jungle-esque garden with a pavilion and pool, the Hugo Neuhaus Jr. House alternates between brick, steel, and glass. A sharp horizontal roof, charming oculus windows, and soaring walls of glass give this home an other-worldly quality we absolutely love. Learn more about the historic home in this Paper City article by Shelby Hodge.
Another Look at Houston Modernism in the Mid-Century
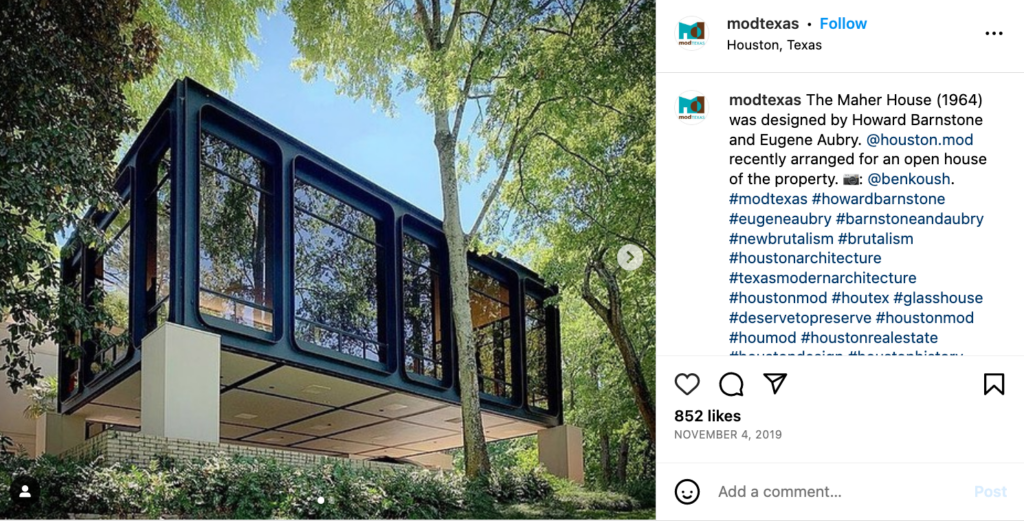
Not all modern architecture designed in the mid-20th century falls under the style of “Mid-Century Modern.” Towards the end of the 1950s, New Brutalism emerged in Houston. Taking inspiration from earlier International Style architecture, New Brutalism was starker and more industrial than Mid-Century Modern.
Designed by Howard Barnstone and Eugene Aubry in 1964, Maher House is one example of New Brutalism in Houston. With its floating glass and steel box of a living room, Maher House is one of Houston’s most unusual homes. The photo of Maher House pictured above was posted by @modTEXAS on Instagram.
Postmodern Architecture
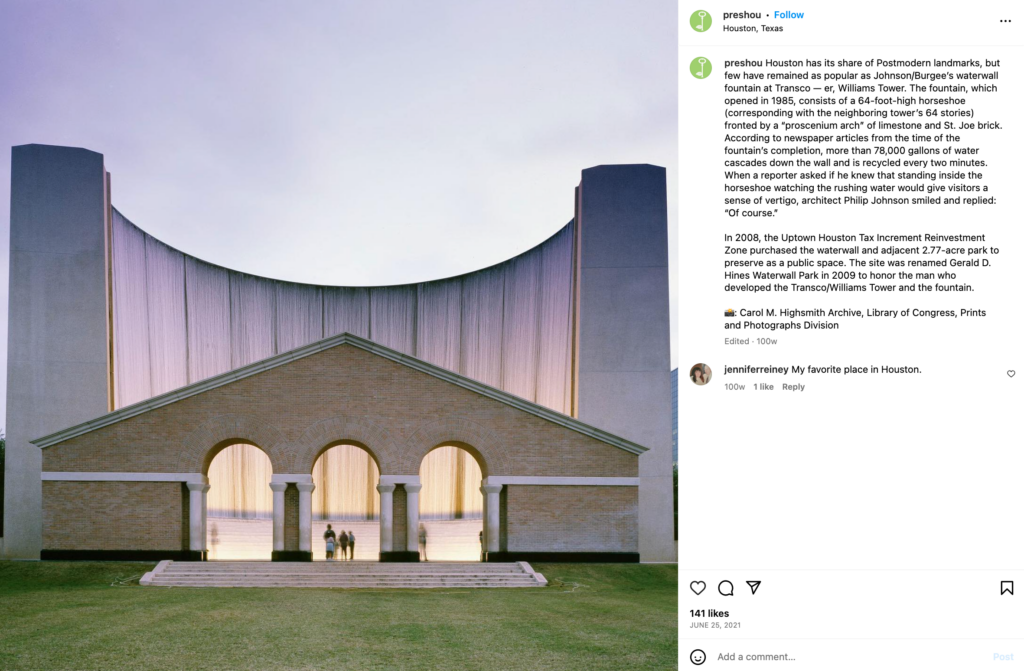
Postmodern architecture emerged in the late 20th century as a reaction against the strict modernist principles of the mid-century. It is characterized by an eclectic mix of styles, materials, and forms, often incorporating historical references and playful elements.
One of the key features of postmodern architecture is its emphasis on ornamentation and decoration. Postmodernism was a departure from Modernism, which favored clean lines and minimalism. Buildings by Postmodern architects often boast elaborate facades with arched entryways, decorative brickwork, and intricate details. For example, the landmark above in a post by @preshou features arches and exaggerated curves. Bold colors and complex building programs are also common.
Another hallmark of postmodern architecture is its application of historical references. Like Revival architects, postmodern architects often draw inspiration from past architectural styles. They incorporate these elements into their designs in new and unexpected ways.
Postmodern Architecture in Houston
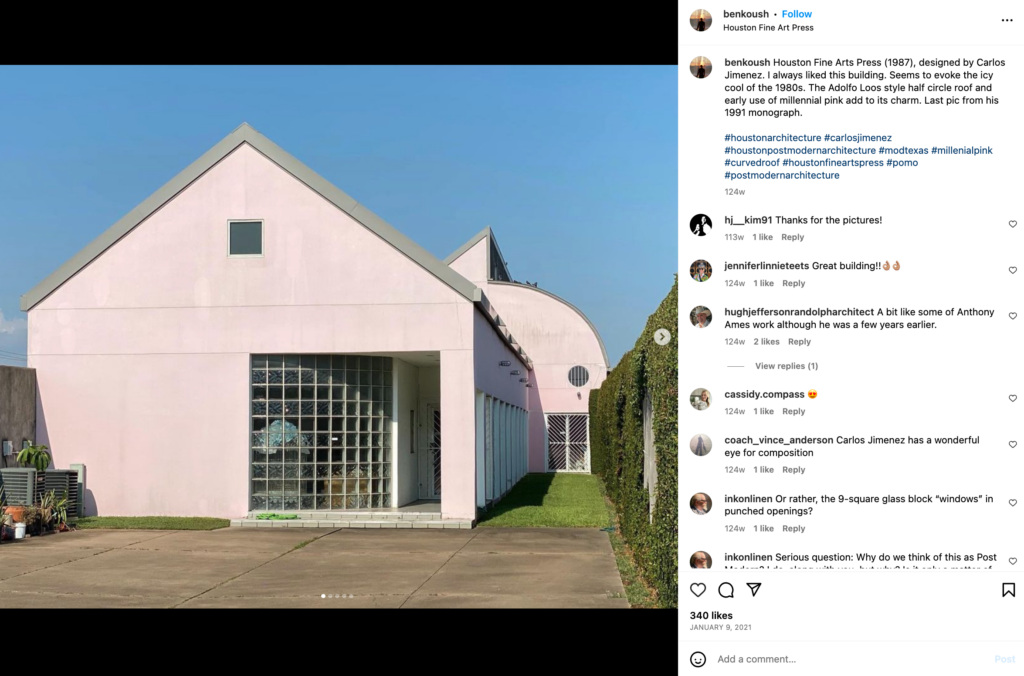
But is Houston’s Postmodern architecture actually historical? In an article for Texas Architect, Kathryn O’Rourke argues the affirmative. Respected architects like “Philip Johnson, Michael Graves, James Stirling, and Michael Wilford” shaped its skyline throughout the ’70s and ’80s. As such, O’Rourke describes Houston as “the paradigmatic postmodern city.”
The philosophies that shaped American Postmodernism mean that some adore the style while others despise it. Some view it as garish and confusing, while others celebrate its creativity and break from convention. Love it or hate it, Houston bleeds Postmodernism. As O’Rourke writes in her Texas Architect article, “Postmodernism was a salutary antidote to affluent Houstonians’ long-standing obsessions with good taste.” Fun and free, Postmodern architecture adds a playful air to a sophisticated city.
As this post from Preservation Houston notes, “Houston has its share of Postmodern landmarks.” These include both private homes and public buildings like Gerald D. Hines Waterwall Park, pictured under the “Postmodern Architecture” heading. With its blush pink facade, the Houston Fine Arts Press building is another famous Postmodern monument. Thanks to @benkoush for the above photo.
Final Thoughts
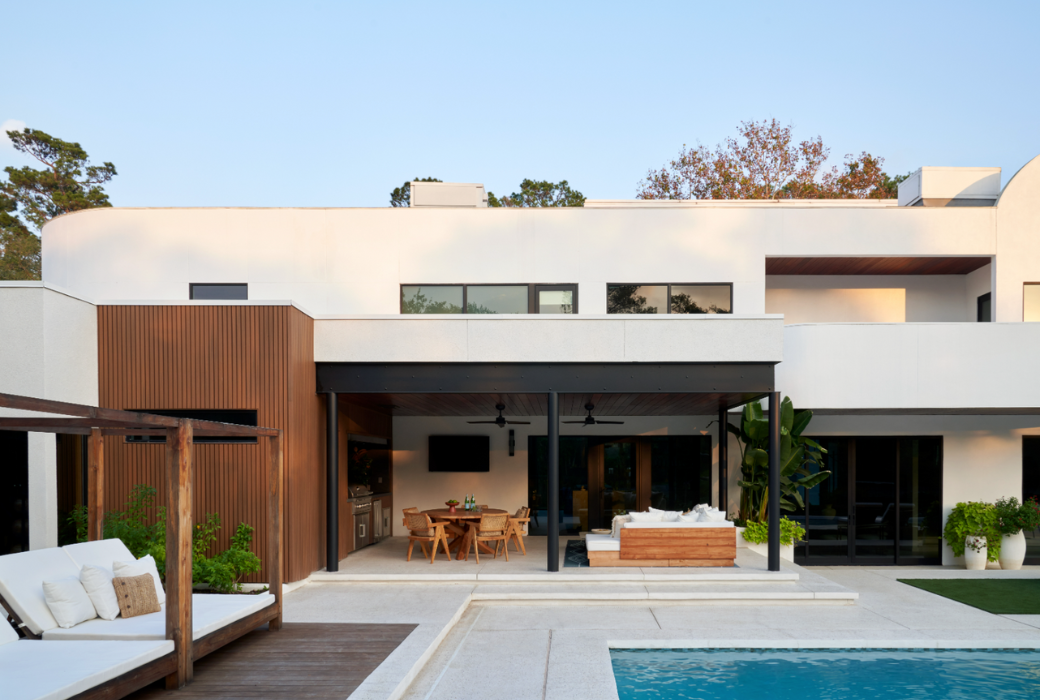
Of course, we would be remiss if we did not acknowledge our Inverness project in this post about Modernist and Postmodernist architecture. Originally built between the late 1970s and early ’80s, this New Brutalist home needed an update. We added the home gym as an addition in the back of the home while maintaining the Brutalist look of that home.
We hope you enjoyed our Historic Homes in Houston series. Check out Parts I and II if you have yet to do so. Let us know which period made an impression on you in the comments below.
