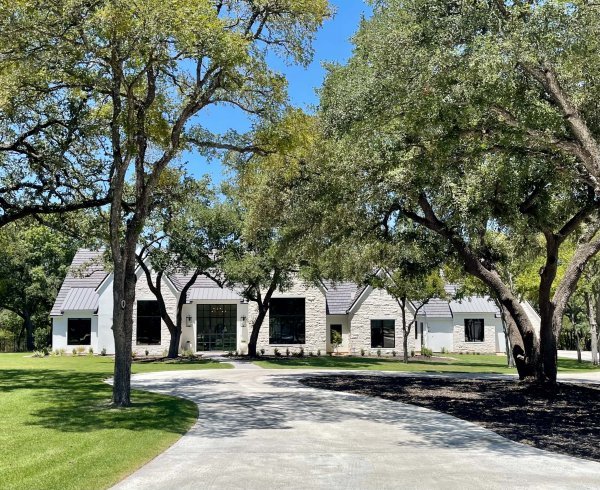
This project started out as consulting on just the kitchen and primary bath with only 10 hours of work in the first contract and snowballed from there. The home morphed into more square footage with a better layout and overall design. Kudos to the building designer, Janet Hobbs of Austin, TX, involved in the planning stages getting the architecture right in this home.
I consulted on exterior and interior finishes, interior layouts, overall interior design and consulting on the furnishings, lighting, hardware, etc. For the most part, the homeowner bought all the furniture and furnishings herself at retail with my input.
It is not the way I normally work. 🙂 I did it this way because the project started so small, was remote from me and because it was during Covid, so we couldn’t really meet up much anyway.
I felt a real void by not working more hands-on with this big of a job. I love making regular site visits, that’s one of my favorite parts of the job and where I can feel like I have a handle on how the details are fitting together. I can catch things so much easier this way before they become a bigger problem.
However, this homeowner was the builder so they had their process and methods and it was interesting to see it all unfold from a distance.
