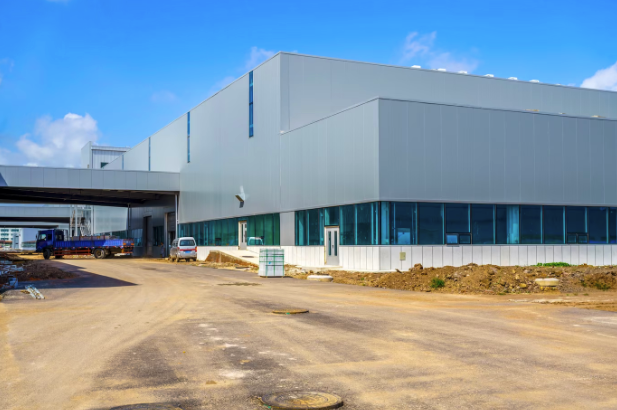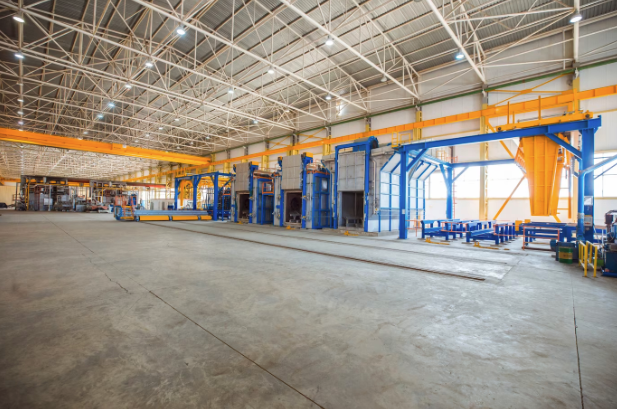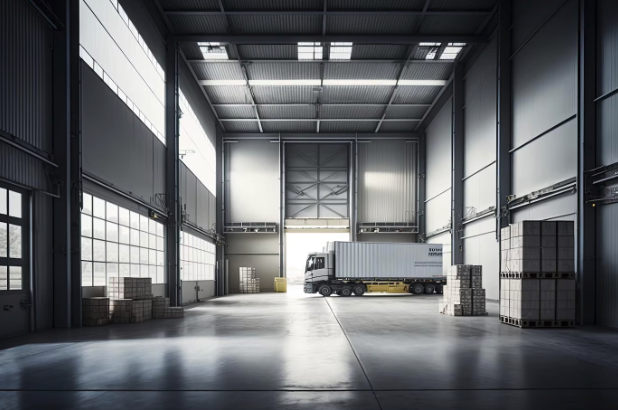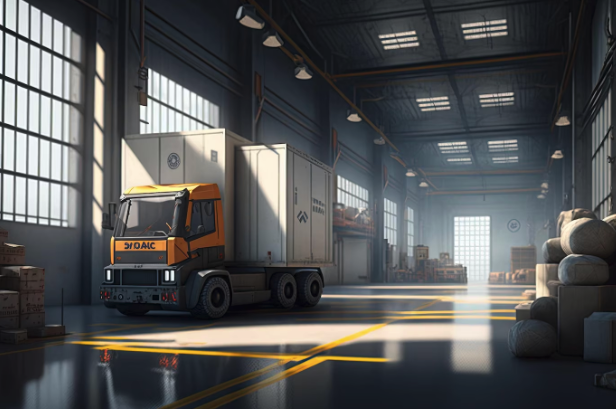Table of Contents

With the explosion of e-commerce in recent years, businesses have been scrambling to add warehouse space near distribution hubs. As a result, the popularity of prefabricated steel buildings has skyrocketed as a solution. Just head to the outskirts of any major metropolitan area, and you can’t help but notice clusters of steel warehouses going up seemingly overnight.
There is a good reason for this trend: prefab steel warehouses offer many benefits. They are extremely sustainable, can be up and running in a fraction of the time of other construction types, and offer ample clear span for unmatched mobility.
With that said, there are a couple of challenges associated with steel buildings that must be strategically addressed, such as poor breathability and high thermal conductivity. Fortunately, there are many innovative insulation and ventilation products on the market that can help mitigate these concerns.
For more on the good and the bad of steel structures, keep reading for a detailed analysis of prefabricated warehouse buildings.
Advantages of Prefabricated Steel Structures
Although there are many advantages of prefab steel structures, some of the most pertinent for warehouses are elite sustainability, short construction times, and ample clear span.
Elite Sustainability

One of the greatest advantages of prefabricated steel buildings is their elite sustainability. These buildings are made from durable materials designed to last for decades with minimal maintenance or upkeep. This durability reduces the need for repairs and replacements, conserving resources and minimizing environmental impact.
Additionally, steel is one of the most recyclable materials on the planet. This recyclability allows steel buildings to be repurposed and reused, further reducing their environmental impact. In fact, steel buildings can often be disassembled and re-erected multiple times, making them the ideal choice for temporary or relocatable warehouses.
Short Construction Times
Another significant benefit of prefabricated steel buildings is their short construction times.
Steel buildings are made in a factory using precision-engineered components that are then shipped to the construction site for quick assembly. This process can take significantly less time than traditional construction methods, which require the building to be constructed on-site from scratch. According to the American Institute of Steel Construction (AISC), prefabricated steel buildings can be erected in as little as two to four weeks. This is a major advantage for businesses looking to get up and running quickly.
For example, a company that needs to expand its manufacturing capacity could build a new prefabricated steel warehouse in a fraction of the time it would take to build a traditional brick-and-mortar structure. This reduced construction time can save businesses money and help them start generating revenue sooner.
Ample Clear Span

A final advantage of prefabricated steel warehouses is their interior clear span. This means that there are no interior columns or supports, which can get in the way of operations and make it difficult to move around large equipment or materials. This clear span is made possible by the use of long-span steel beams and trusses, which can cover distances of up to 100 feet or more.
This clear span design provides several benefits, including the efficient use of storage space, as there are no columns to get in the way of storage racks or other equipment. Additionally, clear span warehouses can have uninterrupted workflow allowing equipment to move through the building without obstruction. Overall, the interior clear span of prefabricated steel warehouses is a significant advantage for businesses that require large, open spaces for their operations.
Disadvantages of Prefabricated Steel Structures

While there are many advantages of using prefabricated steel warehouses, there are a handful of items to consider to keep them functioning their best. However, with the proper techniques and tools for insulation, many of these concerns are largely alleviated.
Poor Breathability
One of the most important considerations for prefabricated steel buildings is their poor breathability. This is because steel is a non-porous material that does not allow air to pass through it easily. This can lead to a number of problems, such as increased condensation, mildew, mold growth, and rust.
Fortunately, there are a number of ways to improve steel building ventilation. These include:
- Installing louvers: Architectural louvers allow air to flow into and out of the building, which helps to reduce condensation and improve ventilation.
- Using a vapor barrier: A vapor barrier is a material that helps to prevent moisture from getting into the building. Vapor barriers are commonly on the building’s insulation to be most effective.
- Installing fans: Fans can help to circulate air and remove moisture from the building.
By taking these steps, you can improve the breathability of your steel buildings and reduce the risk of problems caused by moisture.
High Thermal Conductivity
Another challenge associated with steel buildings is their high thermal conductivity. As they can quickly transfer heat, maintaining comfortable interior temperatures can be problematic in areas with extreme temperatures.
One way to mitigate this issue is to use spray foam insulation metal building solutions. This type of insulation creates a barrier between the steel and the outside temperature to protect against heat transfer.
Closed-cell spray foam is a popular insulation choice for metal buildings because it has a high R-value and is resistant to moisture, mold, and pests.
Expansion Challenges
A final argument against prefabricated steel buildings is the limited scope for future expansion. These structures are designed and constructed based on specific requirements. Expanding or modifying them later can be challenging, depending on the nature and extent of additions and the initial design of the building.
In general, pre-engineered steel buildings can only accommodate expansion if the addition is an extension of the existing building in a direction parallel to the ridge of the existing building. This means expanding the length of the structure rather than its width is generally the simplest method of expansion.
One possible approach to creating multi-story prefabricated steel structures is to use structural n decking and other load-bearing support to add additional floors. This method works great for small expansions aimed at better utilizing the vertical space of a steel structure.
Know the Pros and Cons of Prefab Steel Warehouse Buildings
Prefabricated steel buildings are one of the most popular solutions for the rampant demand for warehousing space. However, like any type of structure, prefab steel has its share of pros and cons that must be taken into consideration before breaking ground on a project. For the latest news and notes on all matters construction-related, explore the resources at Construction Marketing Association for the leading insights in the industry!
