Table of Contents
The Team Behind the Rye Country House
The creative minds behind this country house transformation include Elizabeth Roberts, Josh Lekwa, John Bassett, and Jamie Perez, whose collective vision and dedication have breathed new life into this historic New York property. The Colonial Revival house exterior was restored and every single building system within the house was completely replaced to improve the functionality of the house. A true home makeover inside and out.
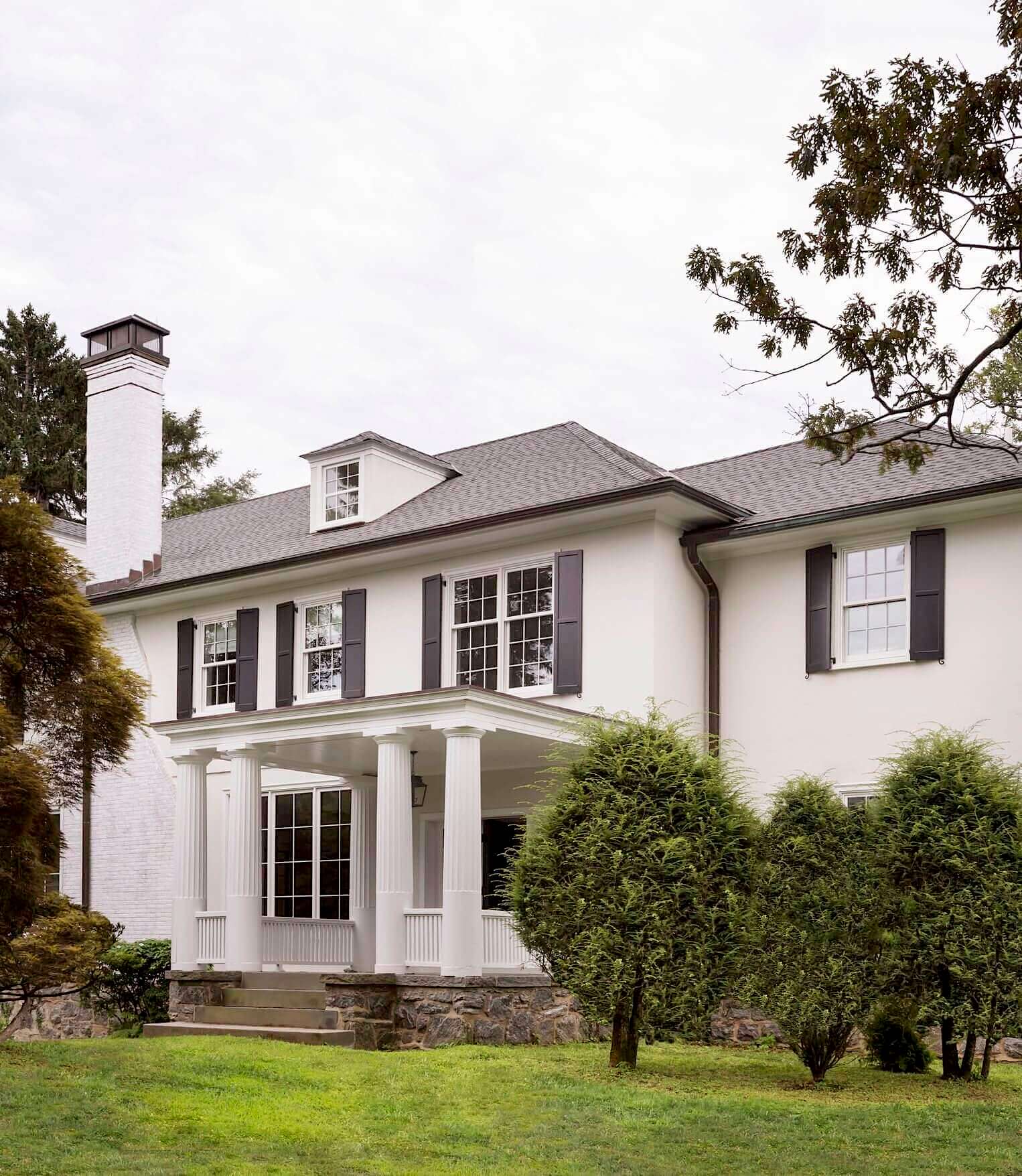
Photography by Elizabeth Roberts Architects
A Central Kitchen Remodel: Navy Blue Modern Kitchen
One of the critical components of this home renovation project was the central kitchen remodel. Most kitchen spaces often serve as the heart of the home, facilitating family bonding and interactions. ERA gave top priority to this essential feature, showcasing the evolving dynamics of modern home design.
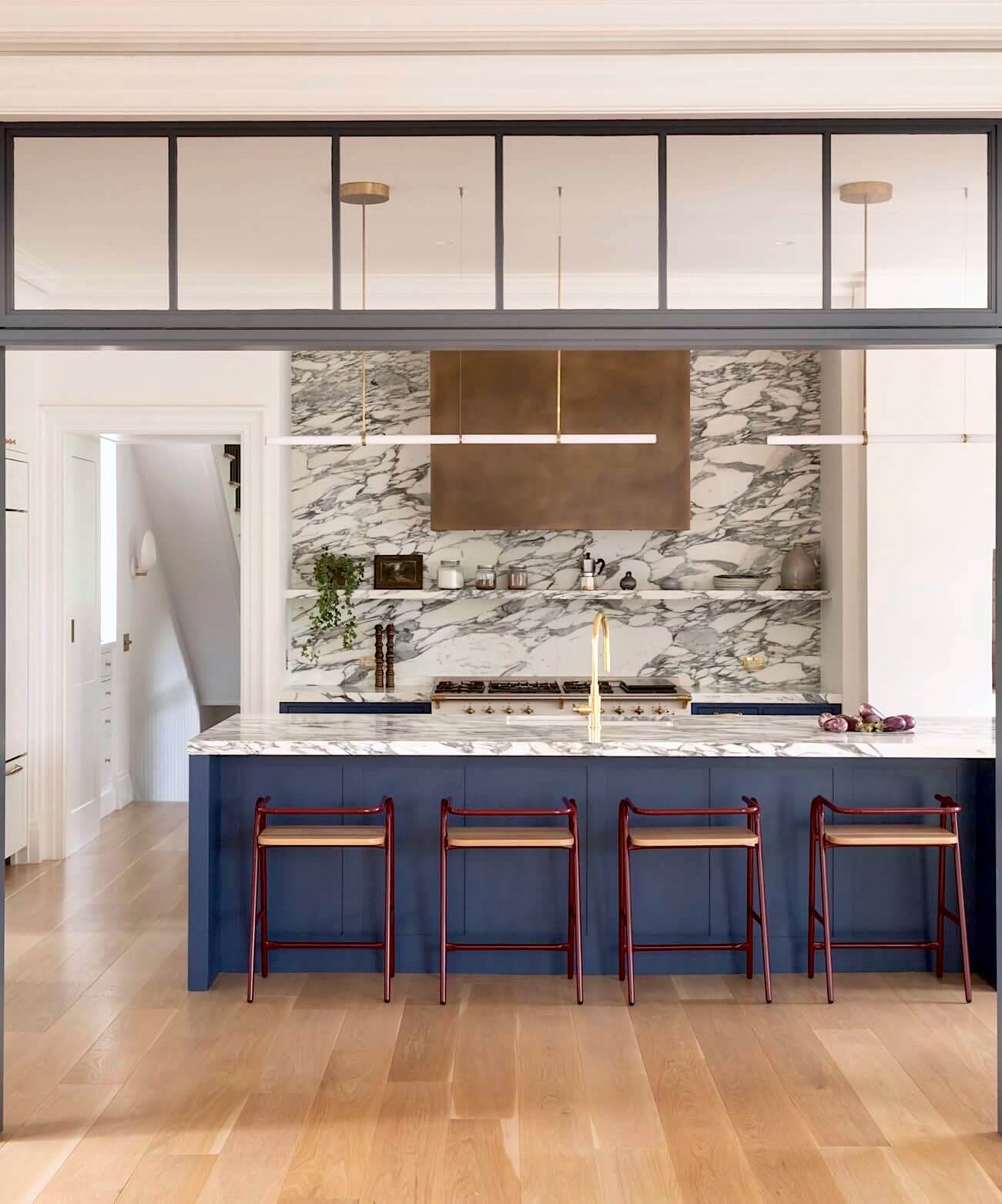
Photography by Elizabeth Roberts Architects
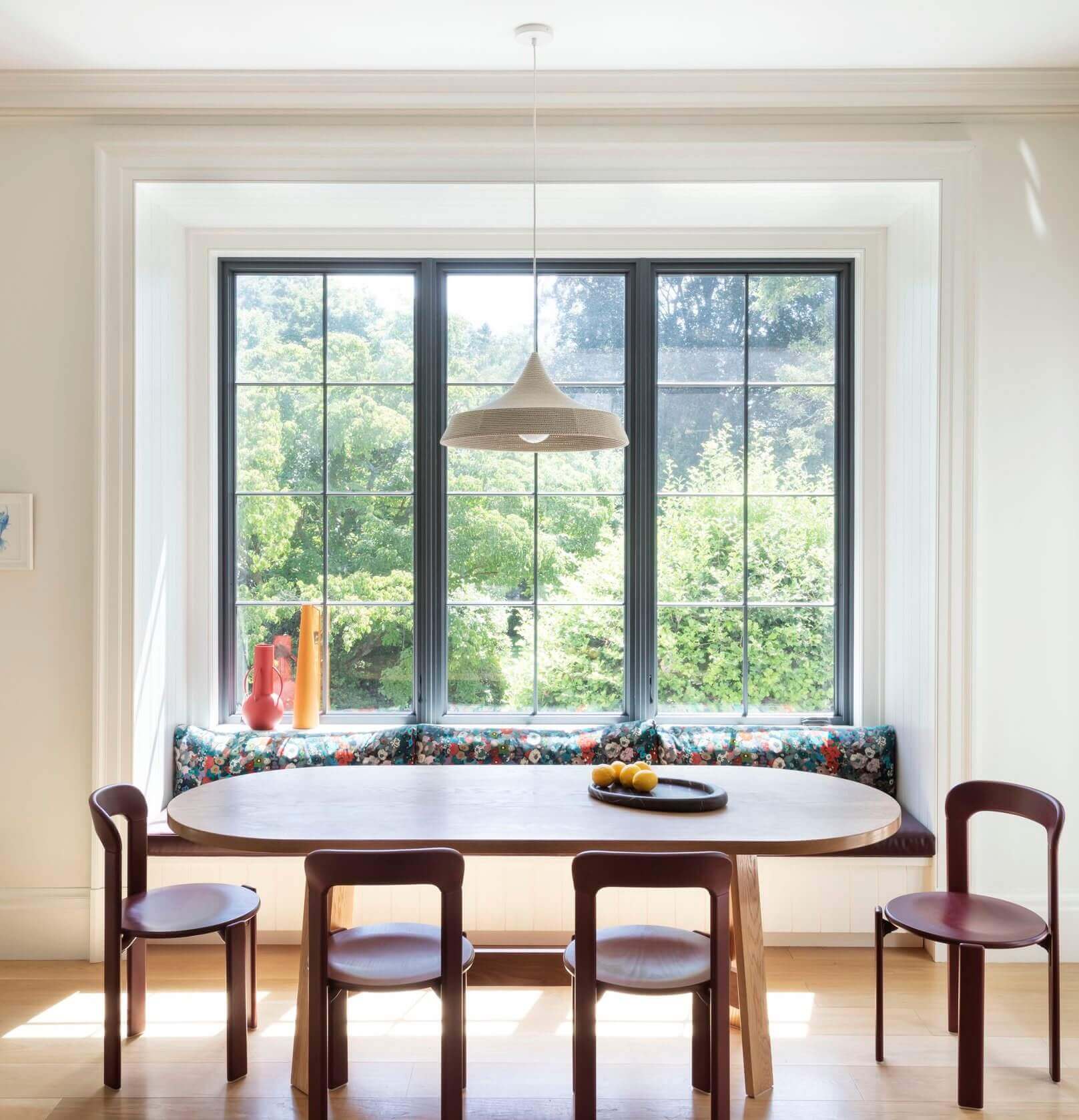
Photography by Elizabeth Roberts Architects
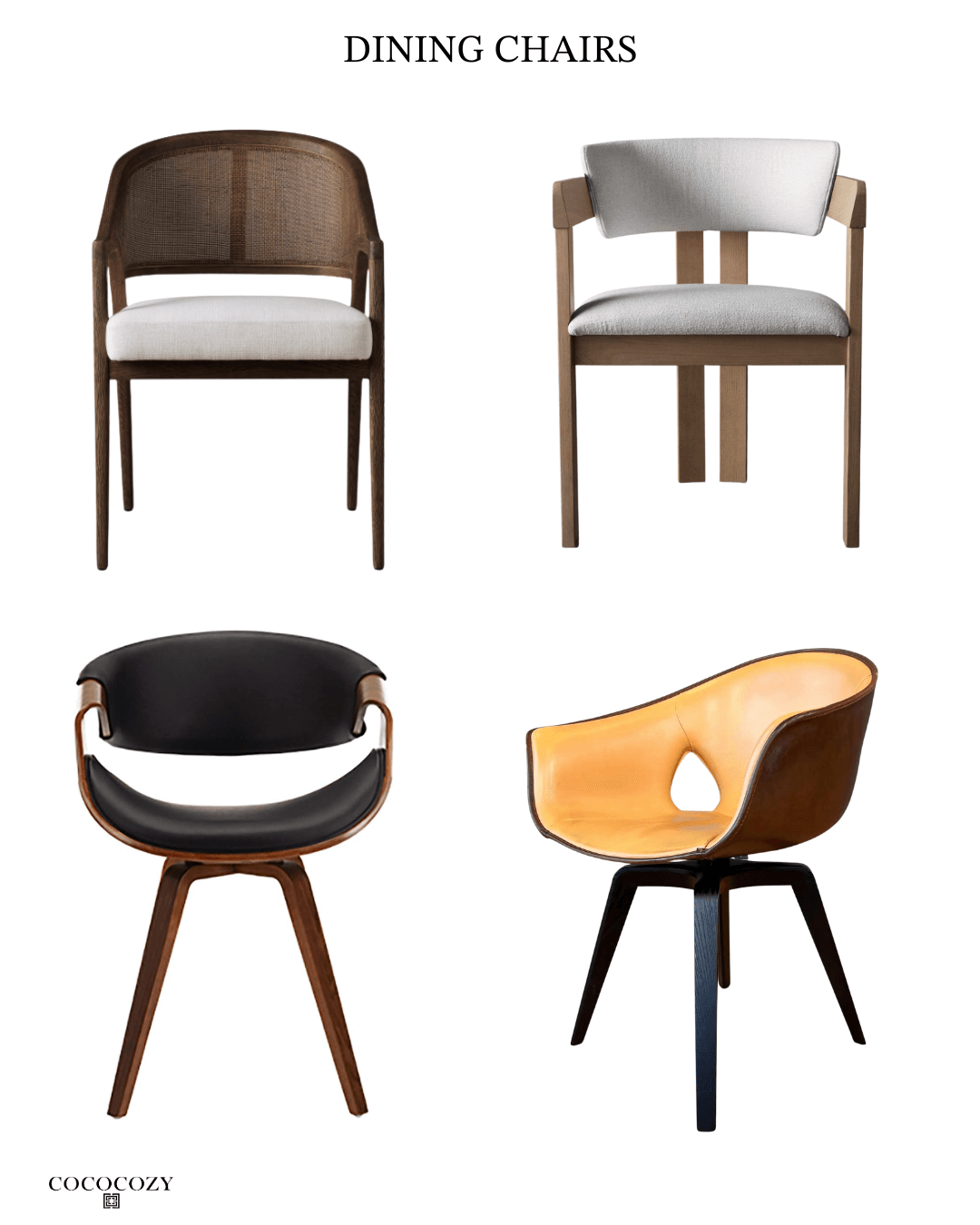
Elegant Entryway: Function Meets Aesthetic
With practicality and convenience in mind, the home’s vertical and entry circulation was thoroughly reconsidered. ERA incorporated a new stairway, strategically located near the family entrance and garage. This design allows for easy access. The entryway has ample storage space that caters to the practical needs of a busy family lifestyle. It provides enough room for shoes, backpacks, and sports gear.
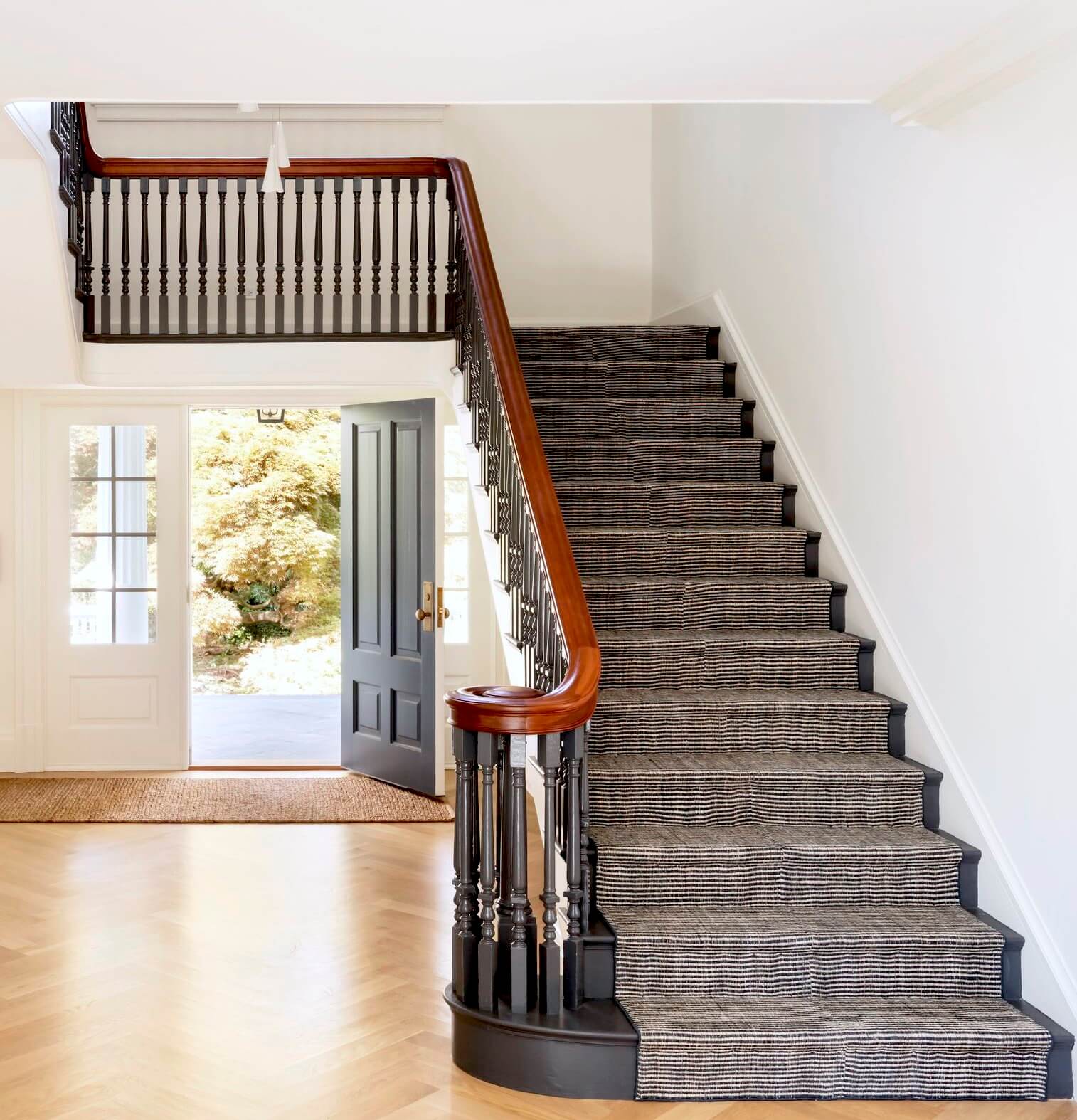
Photography by Elizabeth Roberts Architects
Transforming Spaces: From Dining Room to Eat-In Kitchen
The reimagined stairway seamlessly connects the different layers of the home, leading to the central kitchen, and then up to the tranquil bedrooms on the upper floors, signifying a harmonious blend of functional design and aesthetic appeal.
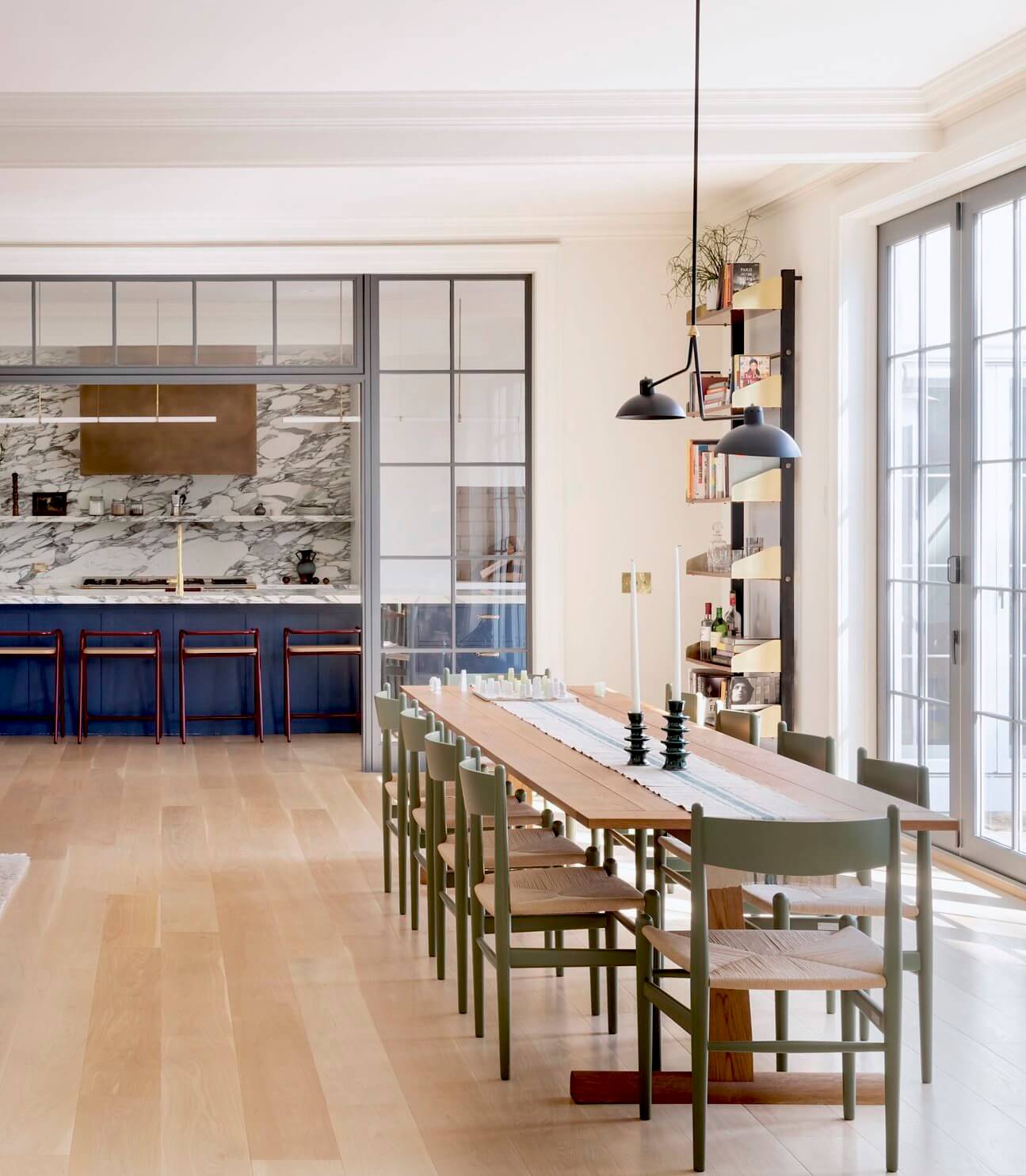
Photography by Elizabeth Roberts Architects
The Double-Height Conservatory Room Makeover
the conservatory room is a must-see design! The ERA team created a double-height conservatory room. The team removed the floor from a second-floor guest bedroom and opened up a new two-story space with a picturesque view of the garden and pool area. The idea was to enhance the interaction between indoor and outdoor spaces for an effortless flow, It’s the perfect space for hanging with friends and family.
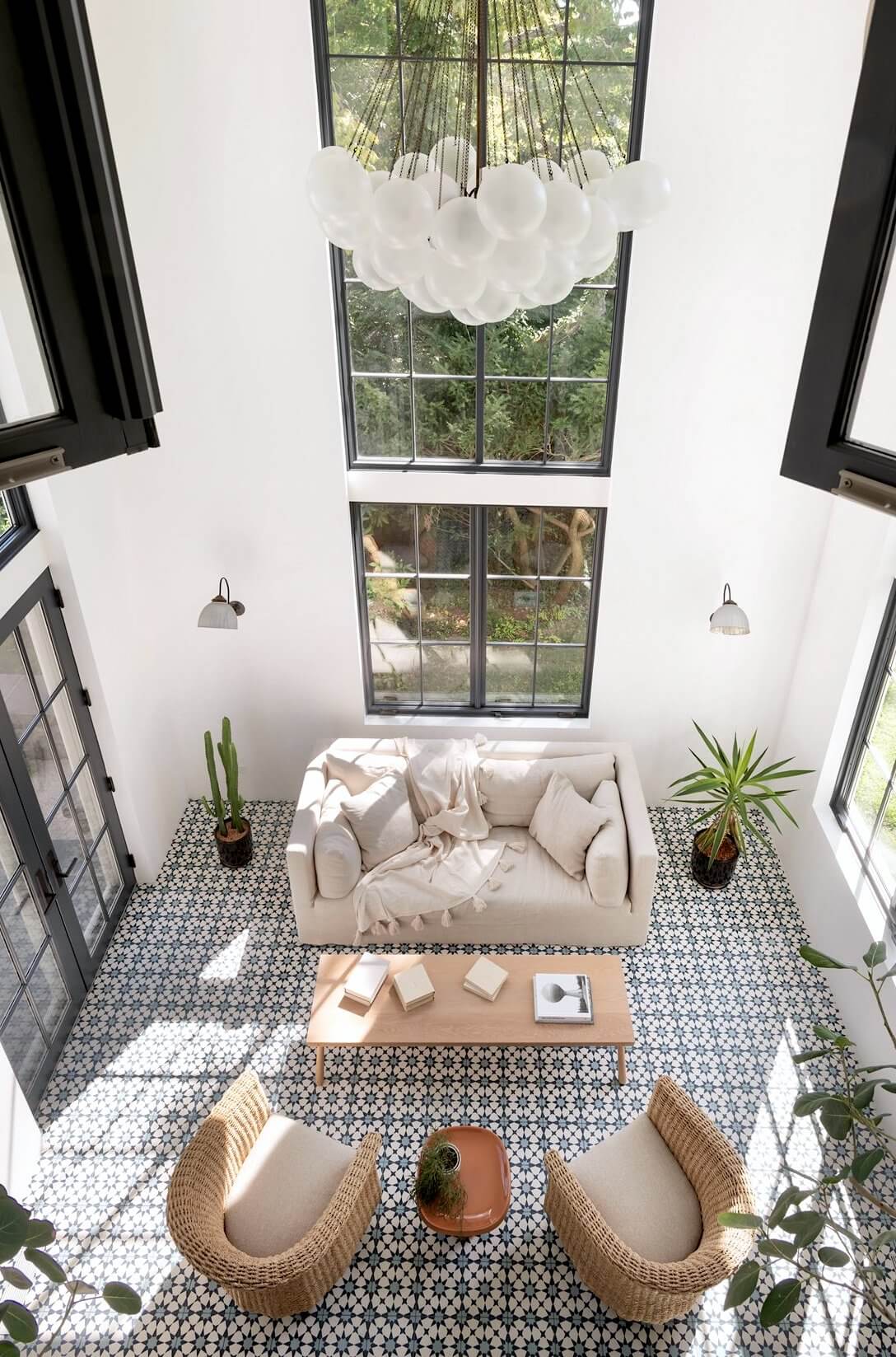
Photography by Elizabeth Roberts Architects
A Historic Colonial Revival House Reimagined
The formal and historically significant Colonial Revival house has been successfully transformed into a contemporary, light-filled, and informal home suitable for a family. This project is a prime example of blending history with modern home design elements.

How To Renovate A Historic Home
Most old homes aren’t functional for our modern lifestyles. The key changes included creating a central kitchen that can handle a lot of foot traffic. ERA achieved this by adding a new stairway for better flow around the home and converting a formal dining room into a spacious eat-in kitchen. It makes the chaos of having an active family. Read more about this remarkable transformation in Rye, NY here
