With a design ethos that celebrates contemporary chic in every little detail, Jyothsna and Manjunath’s home is not just the last word in style; it’s also highly practical. Both IT professionals, the young owners gave the HomeLane team pretty much a free hand when it came to the interiors of their new home.
Crafted with care by HomeLane designer Shikha, their lovely two storey villa in JR Greenwich truly reflects the personalities of the owners. With a keen understanding of their lifestyle and needs, Shikha has given them a home as lively and vibrant as they are.
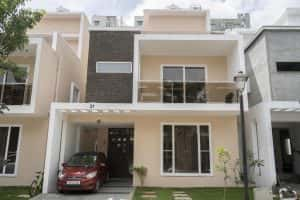
Jyothsna was very fond of her previous home in Hyderabad, which they were compelled to leave due to the pandemic. She tells us, “A lesson learnt from Covid was that we definitely need our own space! We learnt during the pandemic that each of us has to have our ‘me’ time; we need a home where we can relax and just be ourselves.”
They were both quite sure that they did not want an apartment, as they did not want to be confined to a small footprint. “In Bangalore we don’t have the option to look for a bigger apartment than a 3 or 4 BHK”, explains Manjunath. And so, when they started to look around for a home in Bangalore, this gated villa community on Bangalore’s bustling Sarjapur Road was truly tempting.
For Jyothsna and Manjunath, HomeLane was their only choice when it came to the interior design services. “We told them what we wanted, the budget and designs were finalised, and that was it!” says Jyothsna, complimenting the team on their quick and meticulous work.
“They have a lot of confidence in their own products, and that’s how they are able to give a 10-year warranty on everything!”, adds Manjunath. “In our first apartment, we had relied on a local carpenter for woodwork, but HomeLane’s end-to-end approach meant that they took care of everything for us.”
Join us as we take a walk through their beautiful home!
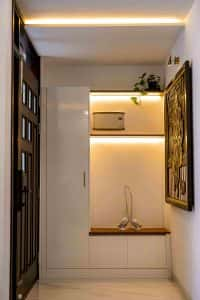
An intricate bas-relief metallic mural of Lord Ganesha adorns the wall right opposite the entrance door, giving visitors a glimpse of what’s in store. A tall cabinet for shoes and umbrellas keeps things organised, while open shelves offer space to showcase various artefacts.
As a lot of the work was done during the pandemic, the designs were finalised during virtual meetings. Explains Manjunath, “The designer was great with scheduling and conducted multiple virtual sessions with screen shares. The 3D designs that we were shown on the screen helped us to visualise what the completed interior would look like; and that’s exactly what we got!”
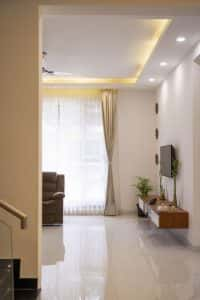
The wall-mounted entertainment unit is Jyothsna’s favourite spot when they have guests over. “We both tend to sit on it and chat with our visitors, and it’s very sturdy!” she smiles. With mahogany wood wrapped around drawers and shelves in white, the simple, minimalistic unit is fashionably sleek.
Manjunath was very happy with Shikha’s expert guidance on various aspects, right from colour combinations to the choice of wood, and laminates. “We were able to get everything from HomeLane and didn’t need to go around and search for multiple options!” As busy IT professionals, this meant a lot to the couple who could not spend too much time on décor choices. The living room exhibits a restrained aesthetic that plays on a palette of white, cream and warm tones of wood. Sheer drapes that run from floor to ceiling allow an abundance of sunlight, while delicately hued ivory drapes in raw silk can be drawn for privacy. There is no frivolous ornamentation, and everything serves a purpose.
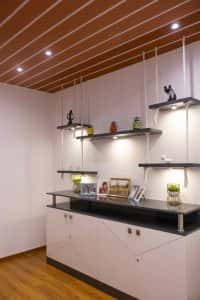
A black and white display case takes centre stage in the adjoining family room. Floating ledges at staggered heights, anchored to the ceiling by rope supports, hold carefully curated collectibles, while an assortment of family photos adds warmth and a personal touch. The false ceiling in wood adds a rustic vibe.
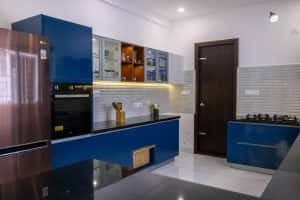
The couple entertains a lot, and having a spacious kitchen was an important prerogative. Designer Shikha matched their mindset and gave them exactly what they wanted. “We took time to finalise the design of the kitchen, but the way it has shaped up is exactly what I had visualised!” says Jyothsna. The two-tone kitchen colour palette is a timeless choice. The upper cabinets, restricted to only part of the kitchen, are done up in wood and glass — but it’s the lower cabinets in a stunning shade of sapphire blue that quite steal the show! The balance of colours dials up the spaciousness and makes the kitchen feel large and airy.
Quiet white subway tiles laid horizontally lend an orderly look to the backsplash; allowing the bright shades of blue in the cabinets to take the spotlight and grab attention. Strip lights below the cabinets and spotlights within are functional, while also creating a warm ambience.
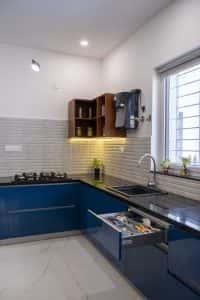
On the opposite wall, the upper run of cabinetry is confined to simple open shelves in the corner, creating a lovely, open feel. Carefully chosen accessories in each of the deep drawers below the counter help to neatly organise cutlery, utensils and kitchen essentials.
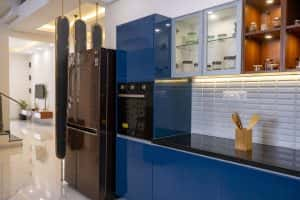
An organic wicker basket fitted below the counter adds texture and utility, and offers ‘breathable’ storage for onions, potatoes and other veggies that are well preserved at room temperature. The contrast provided by the wooden shelves above and the wicker basket below balances out the boldness of the deep blue cabinets on either side.
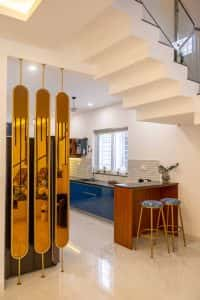
Separating the open kitchen from the dining space is a glittering metallic partition next to the fridge, and the breakfast counter to the other side. Tall stools upholstered in a floral blue print are drawn up at the breakfast bar, just ready for that steaming cup of chai!
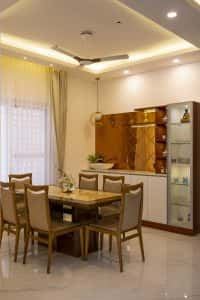
Warm light washes the marble-inset six-seater dining table, casting a golden glow in the dining area. High-back chairs are framed in wood and upholstered in beige leatherette to match the design language in this space. Every design element in the entire home has been meticulously deliberated and refined through extensive discussions between the homeowners and the designers. Manjunath explains, “We feel a deeper connection to this house. We didn’t just purchase it and move in; instead, we’ve been actively involved in every step of the process. This approach has made us both very attached to this home, as compared to the earlier apartment we lived in!”
The beautifully detailed crockery-cum-bar unit features a copper backsplash and a glass-encased display cabinet for glasses and bottles. Jyothsna is quick to applaud the design team on keeping up their delivery schedules. “People are still talking about Villa 21 because it’s the quickest thing to have happened in this complex, at least in this phase!” she says.
They were, in fact, quite surprised by how quickly everything came together — the materials were delivered, and within just two weeks, all the interiors were completed! She adds,” When people visit the new villas that haven’t started their interiors yet, they often suggest, ‘Go take a look at Villa 21; they’ve been incredibly fast with their work!’”

What did you love about Jyothsna and Manjunath’s home? Are you looking for comprehensive décor solutions for your own home? Explore design themes from HomeLane, and set up a meeting with one of our expert designers. All you need to do is call; we’ll take it from there and do all we can to bring your home décor dreams to life!
